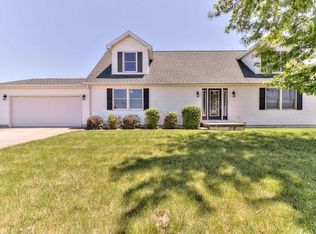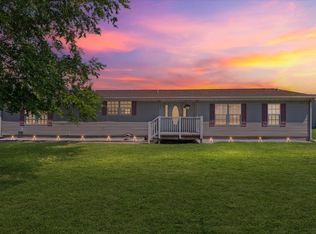Closed
$165,000
602 W Rhodes St, Thomasboro, IL 61878
3beds
1,620sqft
Single Family Residence
Built in 2002
0.28 Acres Lot
$199,100 Zestimate®
$102/sqft
$1,805 Estimated rent
Home value
$199,100
$187,000 - $211,000
$1,805/mo
Zestimate® history
Loading...
Owner options
Explore your selling options
What's special
Thomasboro Buyers! Don't miss your chance at this beautifully maintained move-in ready ranch home. Featuring 3 bedrooms, 2 bathrooms, and a 2 car attached garage. This house features multiple living spaces, dining room area, an open kitchen for all your cooking needs, laundry room, master ensuite with a soaking tub and his/hers closets! Stay warm by the wood burning fireplace during the winter days and hang out on the deck with the oversized fenced in backyard during the summer days backed up to the field for complete privacy. Updates throughout include all new stainless steel appliances, backyard fence, new hardwood flooring, new front door, landscaping, ceiling fans, paint, and back deck! Schedule your showing now!
Zillow last checked: 8 hours ago
Listing updated: June 18, 2023 at 01:04am
Listing courtesy of:
Nate Evans 217-493-9297,
eXp Realty-Mahomet,
Matt Walters 217-417-1202,
eXp Realty-Mahomet
Bought with:
Ryan Dallas
RYAN DALLAS REAL ESTATE
Source: MRED as distributed by MLS GRID,MLS#: 11763079
Facts & features
Interior
Bedrooms & bathrooms
- Bedrooms: 3
- Bathrooms: 2
- Full bathrooms: 2
Primary bedroom
- Features: Flooring (Carpet), Bathroom (Full)
- Level: Main
- Area: 182 Square Feet
- Dimensions: 14X13
Bedroom 2
- Features: Flooring (Wood Laminate)
- Level: Main
- Area: 130 Square Feet
- Dimensions: 10X13
Bedroom 3
- Features: Flooring (Wood Laminate)
- Level: Main
- Area: 130 Square Feet
- Dimensions: 10X13
Family room
- Features: Flooring (Vinyl)
- Level: Main
- Area: 429 Square Feet
- Dimensions: 33X13
Kitchen
- Features: Kitchen (Eating Area-Table Space, Pantry-Closet), Flooring (Vinyl)
- Level: Main
- Area: 143 Square Feet
- Dimensions: 11X13
Living room
- Features: Flooring (Carpet)
- Level: Main
- Area: 208 Square Feet
- Dimensions: 16X13
Heating
- Natural Gas
Cooling
- Central Air
Appliances
- Included: Dishwasher, Range, Refrigerator
Features
- 1st Floor Bedroom, Cathedral Ceiling(s)
- Basement: Crawl Space
- Number of fireplaces: 1
- Fireplace features: Wood Burning
Interior area
- Total structure area: 1,620
- Total interior livable area: 1,620 sqft
- Finished area below ground: 0
Property
Parking
- Total spaces: 2.5
- Parking features: On Site, Garage Owned, Attached, Garage
- Attached garage spaces: 2.5
Accessibility
- Accessibility features: No Disability Access
Features
- Patio & porch: Deck
Lot
- Size: 0.28 Acres
- Dimensions: 99X125
- Features: Cul-De-Sac
Details
- Additional structures: Shed(s)
- Parcel number: 200928160002
- Special conditions: None
- Other equipment: Sump Pump
Construction
Type & style
- Home type: SingleFamily
- Architectural style: Ranch
- Property subtype: Single Family Residence
Materials
- Vinyl Siding
Condition
- New construction: No
- Year built: 2002
Utilities & green energy
- Sewer: Public Sewer
- Water: Public
Community & neighborhood
Location
- Region: Thomasboro
Other
Other facts
- Listing terms: Conventional
- Ownership: Fee Simple
Price history
| Date | Event | Price |
|---|---|---|
| 6/16/2023 | Sold | $165,000+0.1%$102/sqft |
Source: | ||
| 6/11/2023 | Listing removed | -- |
Source: | ||
| 4/25/2023 | Contingent | $164,900$102/sqft |
Source: | ||
| 4/21/2023 | Listed for sale | $164,900+38.6%$102/sqft |
Source: | ||
| 4/20/2011 | Sold | $119,000-2.4%$73/sqft |
Source: Public Record Report a problem | ||
Public tax history
| Year | Property taxes | Tax assessment |
|---|---|---|
| 2024 | $3,714 +7.6% | $56,580 +12.1% |
| 2023 | $3,452 +8.4% | $50,480 +12% |
| 2022 | $3,184 +6.3% | $45,080 +7.1% |
Find assessor info on the county website
Neighborhood: 61878
Nearby schools
GreatSchools rating
- 7/10Thomasboro Grade SchoolGrades: PK-8Distance: 0.5 mi
- 2/10Rantoul Twp High SchoolGrades: 9-12Distance: 4.9 mi
Schools provided by the listing agent
- Elementary: Thomasboro Elementary School
- Middle: Thomasboro Junior High School
- High: Rantoul High School
- District: 130
Source: MRED as distributed by MLS GRID. This data may not be complete. We recommend contacting the local school district to confirm school assignments for this home.
Get pre-qualified for a loan
At Zillow Home Loans, we can pre-qualify you in as little as 5 minutes with no impact to your credit score.An equal housing lender. NMLS #10287.

