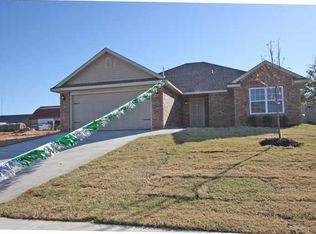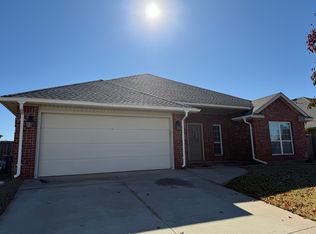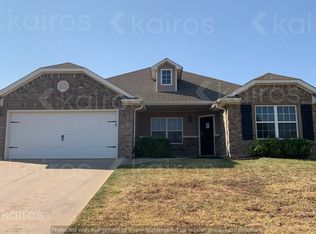Sold for $258,800
$258,800
602 W Shadow Ridge Way, Mustang, OK 73064
4beds
1,745sqft
Single Family Residence
Built in 2010
7,352.93 Square Feet Lot
$256,800 Zestimate®
$148/sqft
$1,712 Estimated rent
Home value
$256,800
$244,000 - $270,000
$1,712/mo
Zestimate® history
Loading...
Owner options
Explore your selling options
What's special
Welcome to this inviting 4-bedroom, 2-bathroom home offering 1,745 square feet of well-designed living space. This single-story property features a spacious open floor plan perfect for both everyday living and entertaining. The large living area is filled with natural light and flows seamlessly into the kitchen and dining space.
The oversized kitchen offers beautiful cabinetry, generous counter space, a convenient breakfast bar, and an eat-in dining area, providing plenty of space for cooking and family meals.
The private primary suite is located separately from the other bedrooms and includes a walk-in closet and an en-suite bathroom with a double vanity, soaking tub, and separate shower. Three additional bedrooms are located on the opposite side of the home with easy access to the full guest bathroom.
Additional features include:
Indoor laundry room with built-in storage
Two-car attached garage with interior access
Central heating and air conditioning
Fully fenced backyard with a patio, ideal for outdoor living
Located in a quiet, established neighborhood close to schools, parks, shopping, and commuter routes. This move-in-ready home offers comfort, space, and a great location at an excellent price.
Buyer to verify all information, including square footage, lot size, and school district.
Zillow last checked: 8 hours ago
Listing updated: November 26, 2025 at 07:01pm
Listed by:
Walter Bowser 405-269-5778,
Purposeful Property Management,
Toni M Andrews 918-807-1500,
Purposeful Property Management
Bought with:
Christy Nelson, 154923
KG Realty LLC
Source: MLSOK/OKCMAR,MLS#: 1167168
Facts & features
Interior
Bedrooms & bathrooms
- Bedrooms: 4
- Bathrooms: 2
- Full bathrooms: 2
Heating
- Central
Cooling
- Other
Features
- Has fireplace: No
- Fireplace features: None
Interior area
- Total structure area: 1,745
- Total interior livable area: 1,745 sqft
Property
Parking
- Total spaces: 2
- Parking features: Garage
- Garage spaces: 2
Features
- Levels: One
- Stories: 1
- Exterior features: None
Lot
- Size: 7,352 sqft
- Features: Other
Details
- Parcel number: 602WShadowRidge73064
- Special conditions: None
Construction
Type & style
- Home type: SingleFamily
- Architectural style: Ranch
- Property subtype: Single Family Residence
Materials
- Brick, Masonry Vaneer
- Foundation: Slab
- Roof: Composition
Condition
- Year built: 2010
Community & neighborhood
Location
- Region: Mustang
HOA & financial
HOA
- Has HOA: Yes
- HOA fee: $156 annually
- Services included: Common Area Maintenance
Price history
| Date | Event | Price |
|---|---|---|
| 11/21/2025 | Sold | $258,800-0.5%$148/sqft |
Source: | ||
| 7/30/2025 | Pending sale | $260,000$149/sqft |
Source: | ||
| 6/4/2025 | Price change | $260,000-1.9%$149/sqft |
Source: | ||
| 4/28/2025 | Listed for sale | $265,000+9.5%$152/sqft |
Source: | ||
| 1/29/2023 | Listing removed | -- |
Source: Zillow Rentals Report a problem | ||
Public tax history
| Year | Property taxes | Tax assessment |
|---|---|---|
| 2024 | $2,971 +1.8% | $29,167 -0.3% |
| 2023 | $2,918 +26.9% | $29,247 +28.4% |
| 2022 | $2,299 +13.9% | $22,770 +14.3% |
Find assessor info on the county website
Neighborhood: 73064
Nearby schools
GreatSchools rating
- 6/10Mustang Horizon IesGrades: 5-6Distance: 0.7 mi
- 9/10Mustang Middle SchoolGrades: 7-8Distance: 0.8 mi
- 9/10Mustang High SchoolGrades: 9-12Distance: 0.8 mi
Schools provided by the listing agent
- Elementary: Mustang Lakehoma ES
- Middle: Mustang MS
- High: Mustang HS
Source: MLSOK/OKCMAR. This data may not be complete. We recommend contacting the local school district to confirm school assignments for this home.
Get a cash offer in 3 minutes
Find out how much your home could sell for in as little as 3 minutes with a no-obligation cash offer.
Estimated market value
$256,800


