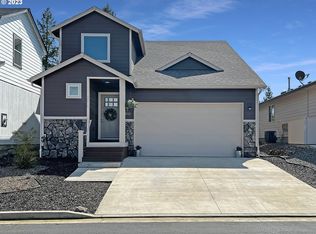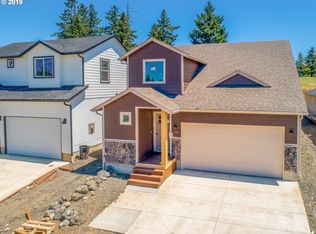Sold
$370,000
602 Wildcat Canyon Rd, Sutherlin, OR 97479
3beds
1,862sqft
Residential, Single Family Residence
Built in 2020
3,920.4 Square Feet Lot
$392,100 Zestimate®
$199/sqft
$2,281 Estimated rent
Home value
$392,100
$372,000 - $412,000
$2,281/mo
Zestimate® history
Loading...
Owner options
Explore your selling options
What's special
Great Sutherlin gated golf course location - This house is so pretty inside! Like new, w/ attractive finishes. The Seller barely lived in it, so its ready for you to come decorate to your hearts content! The Main level: Open kitchen & living room, large Owner's Suite w/ walk-in closet; laundry & 1/2 bath. Upstairs: Two large bedrooms, & full bath. The no-maintenance yard lets you spend your time on golf, walking at Ford's Pond, or hiking & fishing at Cooper Creek Reservoir, all w/in 10 minutes.
Zillow last checked: 8 hours ago
Listing updated: March 30, 2023 at 01:38am
Listed by:
Joanne Graham 541-580-1399,
eXp Realty, LLC,
Ricky Graham 541-580-5868,
eXp Realty, LLC
Bought with:
Robbie Queensen, 201245808
RE/MAX Integrity
Source: RMLS (OR),MLS#: 23009700
Facts & features
Interior
Bedrooms & bathrooms
- Bedrooms: 3
- Bathrooms: 3
- Full bathrooms: 2
- Partial bathrooms: 1
- Main level bathrooms: 2
Primary bedroom
- Features: Double Sinks, Suite, Walkin Closet, Walkin Shower
- Level: Main
- Area: 210
- Dimensions: 14 x 15
Bedroom 2
- Features: Double Closet
- Level: Upper
- Area: 169
- Dimensions: 13 x 13
Bedroom 3
- Features: Double Closet
- Level: Upper
- Area: 144
- Dimensions: 12 x 12
Dining room
- Features: Sliding Doors, Laminate Flooring
- Level: Main
- Area: 80
- Dimensions: 8 x 10
Kitchen
- Features: Dishwasher, Island, Microwave, Granite, Laminate Flooring
- Level: Main
- Area: 130
- Width: 13
Living room
- Features: Great Room, Laminate Flooring
- Level: Main
- Area: 340
- Dimensions: 17 x 20
Heating
- Forced Air, Heat Pump
Cooling
- Heat Pump
Appliances
- Included: Dishwasher, Disposal, Free-Standing Range, Free-Standing Refrigerator, Microwave, Stainless Steel Appliance(s), Electric Water Heater
- Laundry: Laundry Room
Features
- Ceiling Fan(s), Granite, High Ceilings, Double Closet, Kitchen Island, Great Room, Double Vanity, Suite, Walk-In Closet(s), Walkin Shower
- Flooring: Laminate, Wall to Wall Carpet
- Doors: Sliding Doors
- Windows: Double Pane Windows, Vinyl Frames
- Basement: Crawl Space
Interior area
- Total structure area: 1,862
- Total interior livable area: 1,862 sqft
Property
Parking
- Total spaces: 2
- Parking features: Driveway, Attached
- Attached garage spaces: 2
- Has uncovered spaces: Yes
Accessibility
- Accessibility features: Main Floor Bedroom Bath, Accessibility
Features
- Levels: Two
- Stories: 2
Lot
- Size: 3,920 sqft
- Features: Golf Course, SqFt 3000 to 4999
Details
- Parcel number: R135176
Construction
Type & style
- Home type: SingleFamily
- Property subtype: Residential, Single Family Residence
Materials
- Cement Siding, Lap Siding
- Foundation: Concrete Perimeter
- Roof: Composition
Condition
- Resale
- New construction: No
- Year built: 2020
Utilities & green energy
- Sewer: Public Sewer
- Water: Public
Community & neighborhood
Location
- Region: Sutherlin
Other
Other facts
- Listing terms: Cash,Conventional,FHA,VA Loan
- Road surface type: Paved
Price history
| Date | Event | Price |
|---|---|---|
| 3/27/2023 | Sold | $370,000+5.7%$199/sqft |
Source: | ||
| 2/13/2023 | Pending sale | $350,000$188/sqft |
Source: | ||
| 2/8/2023 | Listed for sale | $350,000$188/sqft |
Source: | ||
| 3/31/2022 | Sold | $350,000+0%$188/sqft |
Source: | ||
| 2/23/2022 | Pending sale | $349,950$188/sqft |
Source: | ||
Public tax history
| Year | Property taxes | Tax assessment |
|---|---|---|
| 2024 | $3,303 +2.9% | $276,093 +3% |
| 2023 | $3,208 +3% | $268,052 +3% |
| 2022 | $3,116 +3% | $260,245 +3% |
Find assessor info on the county website
Neighborhood: 97479
Nearby schools
GreatSchools rating
- 2/10West Sutherlin Intermediate SchoolGrades: 3-5Distance: 0.4 mi
- 2/10Sutherlin Middle SchoolGrades: 6-8Distance: 1.7 mi
- 7/10Sutherlin High SchoolGrades: 9-12Distance: 1.7 mi
Schools provided by the listing agent
- Elementary: East Sutherlin
- Middle: Sutherlin
- High: Sutherlin
Source: RMLS (OR). This data may not be complete. We recommend contacting the local school district to confirm school assignments for this home.
Get pre-qualified for a loan
At Zillow Home Loans, we can pre-qualify you in as little as 5 minutes with no impact to your credit score.An equal housing lender. NMLS #10287.

