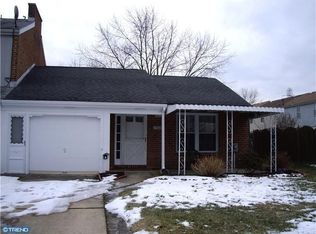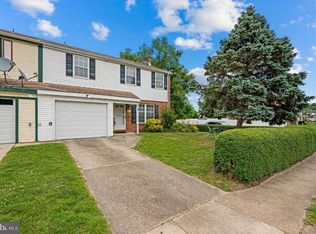This lovely end unit townhome is the Pride of Cherrywood! This home has many special features from the moment you pull up and appreciate the nice size fenced lot. Continue inside and take note of the NEW paint, NEW carpet, NEW light fixtures. Décor and colors are quite appealing. The first floor plan boasts a spacious living room, dining room and a large comfortable rear den or family room with a fireplace. Stroll upstairs and enjoy a Huge master bedroom with a contemporary full bath. The second and third bedrooms are generous in size as well. Did I mention an upgraded electrical service, newer modern baths, gas hot water, gas heat, central air, Plus NEWer windows. The home shows true pride of ownership one you will be proud to call your own. Schedule your Appointment Today you will be glad you did! Not A Short Sale. Move In Ready. Great opportunity at a super price!
This property is off market, which means it's not currently listed for sale or rent on Zillow. This may be different from what's available on other websites or public sources.


