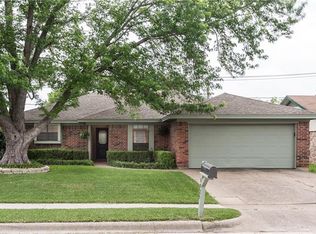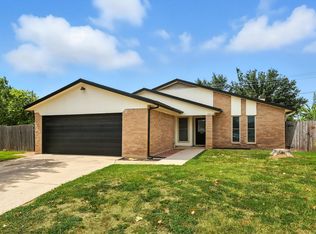Sold
Price Unknown
6020 Birchill Rd, Fort Worth, TX 76148
3beds
1,428sqft
Single Family Residence
Built in 1985
5,706.36 Square Feet Lot
$-- Zestimate®
$--/sqft
$-- Estimated rent
Home value
Not available
Estimated sales range
Not available
Not available
Zestimate® history
Loading...
Owner options
Explore your selling options
What's special
This exceptional home in the renowned Keller Independent School District has been beautifully modernized, offering tons of upgrades, newly installed laminated wood flooring throughout, the kitchen and bathrooms have been enhanced with stylish, master bathroom has been redesigned with high-quality tile work, Shower Body Sprays, sitting area, Dual sink, double walking closet. The kitchen boasting upgraded cabinets and striking stone countertop stainless-steel appliances
The home's layout is thoughtfully designed to maximize comfort and style. The living area is characterized by soaring ceilings that create an airy and open atmosphere, centered around a charming fireplace that serves as a cozy focal point.
Outside, you'll find a covered patio, shed and a generously sized backyard, ideal for relaxing or entertaining guests. Additionally, all windows have been replaced around three years ago, with numerous other updates and enhancements, this property seamlessly combines modern living with timeless charm. Move-in ready, it presents an unparalleled opportunity to own a truly exceptional residence. Foundation work done April 9th, 2025 with lifetime warranty.
Zillow last checked: 8 hours ago
Listing updated: June 09, 2025 at 12:44pm
Listed by:
Aura Garrido 0512340 817-745-4561,
Texas DFW Homes 817-745-4561
Bought with:
Rick Ramirez
Ebby Halliday, REALTORS
Source: NTREIS,MLS#: 20899866
Facts & features
Interior
Bedrooms & bathrooms
- Bedrooms: 3
- Bathrooms: 2
- Full bathrooms: 2
Primary bedroom
- Features: Ceiling Fan(s), Walk-In Closet(s)
- Level: First
- Dimensions: 12 x 15
Bedroom
- Features: Ceiling Fan(s)
- Level: First
- Dimensions: 10 x 11
Bedroom
- Features: Ceiling Fan(s)
- Level: First
- Dimensions: 10 x 11
Dining room
- Level: First
- Dimensions: 9 x 12
Living room
- Features: Ceiling Fan(s), Fireplace
- Level: First
- Dimensions: 18 x 16
Heating
- Central, Electric
Cooling
- Central Air, Ceiling Fan(s), Electric
Appliances
- Included: Dishwasher, Electric Oven, Electric Range, Electric Water Heater, Disposal, Microwave
- Laundry: Washer Hookup, Electric Dryer Hookup, Laundry in Utility Room
Features
- Decorative/Designer Lighting Fixtures, Open Floorplan, Pantry, Cable TV, Vaulted Ceiling(s), Walk-In Closet(s)
- Flooring: Ceramic Tile, Laminate
- Has basement: No
- Number of fireplaces: 1
- Fireplace features: Living Room, Masonry, Wood Burning
Interior area
- Total interior livable area: 1,428 sqft
Property
Parking
- Total spaces: 2
- Parking features: Covered, Door-Single, Garage, Garage Door Opener
- Attached garage spaces: 2
Features
- Levels: One
- Stories: 1
- Patio & porch: Covered
- Exterior features: Rain Gutters
- Pool features: None
- Fencing: Wood
Lot
- Size: 5,706 sqft
- Features: Landscaped, Level, Few Trees
- Residential vegetation: Grassed
Details
- Additional structures: Shed(s)
- Parcel number: 05041074
Construction
Type & style
- Home type: SingleFamily
- Architectural style: Detached
- Property subtype: Single Family Residence
Materials
- Brick
- Foundation: Slab
- Roof: Composition
Condition
- Year built: 1985
Utilities & green energy
- Sewer: Public Sewer
- Water: Public
- Utilities for property: Sewer Available, Water Available, Cable Available
Green energy
- Energy efficient items: Windows
Community & neighborhood
Security
- Security features: Smoke Detector(s)
Location
- Region: Fort Worth
- Subdivision: Echo Hills Add
Other
Other facts
- Listing terms: Cash,Conventional,FHA,VA Loan
- Road surface type: Asphalt
Price history
| Date | Event | Price |
|---|---|---|
| 6/9/2025 | Sold | -- |
Source: NTREIS #20899866 Report a problem | ||
| 5/20/2025 | Pending sale | $279,900$196/sqft |
Source: NTREIS #20899866 Report a problem | ||
| 5/14/2025 | Contingent | $279,900$196/sqft |
Source: NTREIS #20899866 Report a problem | ||
| 5/6/2025 | Listed for sale | $279,900$196/sqft |
Source: NTREIS #20899866 Report a problem | ||
| 4/26/2025 | Contingent | $279,900$196/sqft |
Source: NTREIS #20899866 Report a problem | ||
Public tax history
Tax history is unavailable.
Neighborhood: Echo Hills
Nearby schools
GreatSchools rating
- 5/10Whitley Road Elementary SchoolGrades: K-4Distance: 0.2 mi
- 7/10Hillwood Middle SchoolGrades: 7-8Distance: 1 mi
- 6/10Central High SchoolGrades: 9-12Distance: 2.4 mi
Schools provided by the listing agent
- Elementary: Whitleyrd
- High: Central
- District: Keller ISD
Source: NTREIS. This data may not be complete. We recommend contacting the local school district to confirm school assignments for this home.

