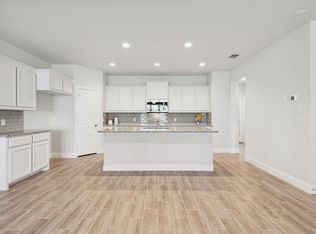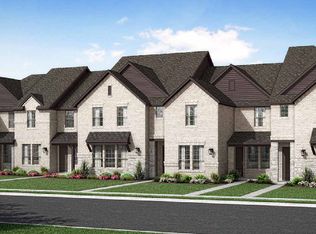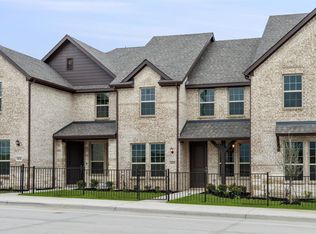The Lavon floorplan features open-concept living. A large California kitchen opens to spacious dining area and family room, which can easily fit a large family for the holidays. This home offers an upstairs, spacious utility room and loft. The second floor offers not two but three linen closets as well as another storage closet. All bedrooms include a walk-in closet, and the owner's bath has a dual vanity sink and oversized walk-in shower.
This property is off market, which means it's not currently listed for sale or rent on Zillow. This may be different from what's available on other websites or public sources.


