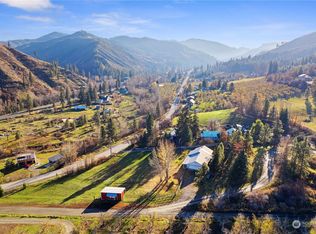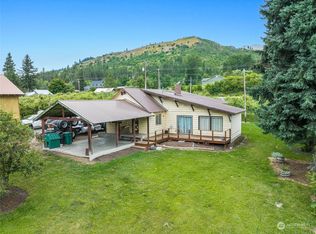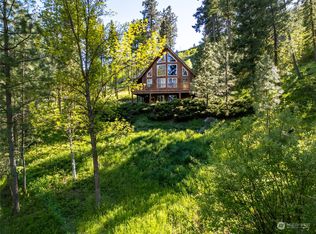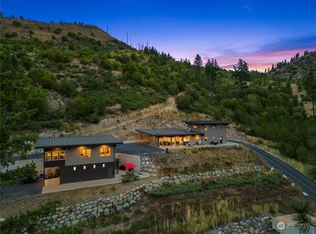Sold
Listed by:
Kenneth West,
Mike West Leavenworth Realty,
Emma Nielson,
Mike West Leavenworth Realty
Bought with: Premier One Properties
$779,000
6020 Campbell Road, Peshastin, WA 98847
3beds
2,760sqft
Single Family Residence
Built in 1994
9.51 Acres Lot
$797,000 Zestimate®
$282/sqft
$3,223 Estimated rent
Home value
$797,000
$749,000 - $853,000
$3,223/mo
Zestimate® history
Loading...
Owner options
Explore your selling options
What's special
This move-in ready 3 bedroom, 3 bath home has incredible 180 degree mountain and valley views. A spacious attached 2-car garage and detached 2-car carport allows for lots of storage! The large primary bedroom boasts a walk-in closet, master bath with jetted tub, shower with duel shower heads, and double sinks. Newly remodeled kitchen including new quartz countertops, flooring, fixtures, refrigerator, gas stovetop, oven, microwave and dishwasher! Outside you will find a beautiful Trex deck to enjoy your morning coffee on. The property backs up to forest service land and already has a walking trail around the property! RV parking with full hook-ups; House overlooks irrigated horse pasture creating the most picturesque setting!
Zillow last checked: 8 hours ago
Listing updated: October 26, 2023 at 01:37pm
Listed by:
Kenneth West,
Mike West Leavenworth Realty,
Emma Nielson,
Mike West Leavenworth Realty
Bought with:
Kelly L. Thompson, 27115
Premier One Properties
Source: NWMLS,MLS#: 2070732
Facts & features
Interior
Bedrooms & bathrooms
- Bedrooms: 3
- Bathrooms: 3
- Full bathrooms: 3
- Main level bedrooms: 1
Primary bedroom
- Level: Main
Bedroom
- Level: Second
Bedroom
- Level: Second
Bathroom full
- Level: Second
Bathroom full
- Level: Main
Bathroom full
- Level: Main
Dining room
- Level: Main
Kitchen with eating space
- Level: Main
Living room
- Level: Main
Heating
- Fireplace(s), Heat Pump
Cooling
- Heat Pump
Appliances
- Included: Dishwasher_, Microwave_, StoveRange_, Dishwasher, Microwave, StoveRange
Features
- Bath Off Primary, Loft
- Flooring: Hardwood, Carpet
- Basement: None
- Number of fireplaces: 1
- Fireplace features: Gas, Main Level: 1, Fireplace
Interior area
- Total structure area: 2,760
- Total interior livable area: 2,760 sqft
Property
Parking
- Total spaces: 4
- Parking features: Detached Carport, Attached Garage
- Attached garage spaces: 4
- Has carport: Yes
Features
- Patio & porch: Hardwood, Wall to Wall Carpet, Bath Off Primary, Jetted Tub, Loft, Vaulted Ceiling(s), Fireplace
- Spa features: Bath
- Has view: Yes
- View description: Mountain(s)
Lot
- Size: 9.51 Acres
- Features: Adjacent to Public Land, Secluded
- Topography: PartialSlope
Details
- Parcel number: 241831440100
- Zoning description: RR5,Jurisdiction: County
- Special conditions: Standard
- Other equipment: Leased Equipment: Propane Tank- Amerigas
Construction
Type & style
- Home type: SingleFamily
- Property subtype: Single Family Residence
Materials
- Wood Siding
- Roof: Metal
Condition
- Year built: 1994
- Major remodel year: 1994
Utilities & green energy
- Electric: Company: Chelan County PUD
- Sewer: Septic Tank
- Water: Individual Well
Community & neighborhood
Location
- Region: Peshastin
- Subdivision: Blewett
Other
Other facts
- Listing terms: Cash Out,Conventional,FHA
- Cumulative days on market: 681 days
Price history
| Date | Event | Price |
|---|---|---|
| 10/26/2023 | Sold | $779,000-2.5%$282/sqft |
Source: | ||
| 9/21/2023 | Pending sale | $799,000$289/sqft |
Source: | ||
| 9/7/2023 | Price change | $799,000-8.1%$289/sqft |
Source: | ||
| 8/1/2023 | Price change | $869,000-2.9%$315/sqft |
Source: | ||
| 6/7/2023 | Listed for sale | $895,000$324/sqft |
Source: | ||
Public tax history
| Year | Property taxes | Tax assessment |
|---|---|---|
| 2024 | $3,462 -8.7% | $457,516 -13.3% |
| 2023 | $3,791 -23.8% | $527,946 -19.2% |
| 2022 | $4,976 +12.8% | $653,061 +33.3% |
Find assessor info on the county website
Neighborhood: 98847
Nearby schools
GreatSchools rating
- NAPeshastin Dryden Elementary SchoolGrades: PK-2Distance: 3 mi
- 5/10Icicle River Middle SchoolGrades: 6-8Distance: 5.3 mi
- 7/10Cascade High SchoolGrades: 9-12Distance: 5.3 mi
Schools provided by the listing agent
- Elementary: Alpine Lakes Elementary
- Middle: Icicle River Mid
- High: Cascade High
Source: NWMLS. This data may not be complete. We recommend contacting the local school district to confirm school assignments for this home.

Get pre-qualified for a loan
At Zillow Home Loans, we can pre-qualify you in as little as 5 minutes with no impact to your credit score.An equal housing lender. NMLS #10287.



