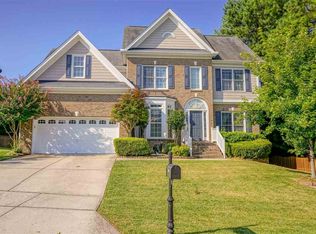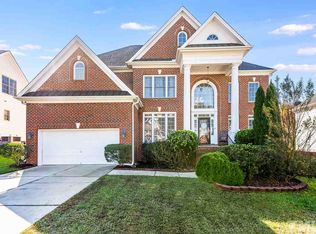Sold for $592,500
$592,500
6020 Jones Farm Rd, Wake Forest, NC 27587
5beds
3,276sqft
Single Family Residence, Residential
Built in 2004
9,147.6 Square Feet Lot
$581,100 Zestimate®
$181/sqft
$2,819 Estimated rent
Home value
$581,100
$552,000 - $610,000
$2,819/mo
Zestimate® history
Loading...
Owner options
Explore your selling options
What's special
New Price...Incredible, beautiful home offers everything you've been looking for... serene screen porch and patio with firepit, this home features 4-5 generously sized bedrooms, a private office, and a bonus room perfect for growing families, professionals, and those who enjoy entertaining. You'll love the huge kitchen complete with top-of-the-line appliances, ample cabinetry and a large island. A private office adds a touch of sophistication and functionality, making it the perfect place to work from home. Huge garage with extra storage and extra parking pad. The downstairs bedroom with an adjacent full bathroom offers flexibility for guests or family members seeking extra privacy and convenience. Step outside and be amazed by the large screened porch, a perfect retreat for relaxing or hosting gatherings year-round. The expansive patio is an entertainer's dream, featuring a brick pizza oven and fire pit that will make outdoor dining an unforgettable experience. New dishwasher & Frig in 2024, new oven in 2025, New crawlspace insulation & vapor barrier 2025! Whether you're looking for a spacious family home or a place to entertain in style, this property has it all. Fantastic schools and great shopping close by. Wonderful immaculate home Shows beautifully. come take a look, you will love it.
Zillow last checked: 8 hours ago
Listing updated: October 28, 2025 at 12:55am
Listed by:
Nicolle Bowers 919-345-7740,
Long & Foster Real Estate INC/Raleigh,
Sandy Brown 919-218-2233,
Long & Foster Real Estate INC/Raleigh
Bought with:
Madison Gardner, 304485
Hometowne Realty Garner
Source: Doorify MLS,MLS#: 10087308
Facts & features
Interior
Bedrooms & bathrooms
- Bedrooms: 5
- Bathrooms: 3
- Full bathrooms: 3
Heating
- Central, Forced Air
Cooling
- Ceiling Fan(s), Central Air
Appliances
- Included: Dishwasher, Disposal, Electric Oven, Microwave, Refrigerator
- Laundry: Laundry Room, Upper Level
Features
- Bathtub/Shower Combination, Ceiling Fan(s), Entrance Foyer, Granite Counters, Kitchen Island, Pantry, Separate Shower
- Flooring: Carpet, Hardwood, Vinyl
- Number of fireplaces: 1
- Fireplace features: Family Room, Fire Pit, Gas
Interior area
- Total structure area: 3,276
- Total interior livable area: 3,276 sqft
- Finished area above ground: 3,276
- Finished area below ground: 0
Property
Parking
- Total spaces: 4
- Parking features: Garage
- Attached garage spaces: 2
- Uncovered spaces: 4
Features
- Levels: Two
- Stories: 2
- Patio & porch: Screened
- Exterior features: Courtyard, Covered Courtyard, Fenced Yard, Fire Pit, Rain Gutters
- Pool features: Community
- Fencing: Back Yard, Fenced
- Has view: Yes
Lot
- Size: 9,147 sqft
- Features: Back Yard, Landscaped
Details
- Additional structures: Shed(s), Storage
- Parcel number: 1850510760
- Special conditions: Standard
Construction
Type & style
- Home type: SingleFamily
- Architectural style: Transitional
- Property subtype: Single Family Residence, Residential
Materials
- Brick, HardiPlank Type
- Foundation: Pillar/Post/Pier
- Roof: Shingle
Condition
- New construction: No
- Year built: 2004
Utilities & green energy
- Sewer: Public Sewer
- Water: Public
- Utilities for property: Cable Available
Community & neighborhood
Community
- Community features: Pool
Location
- Region: Wake Forest
- Subdivision: Northampton
HOA & financial
HOA
- Has HOA: Yes
- HOA fee: $145 quarterly
- Amenities included: Pool
- Services included: Maintenance Grounds
Price history
| Date | Event | Price |
|---|---|---|
| 7/30/2025 | Sold | $592,500-1.3%$181/sqft |
Source: | ||
| 6/21/2025 | Contingent | $600,000$183/sqft |
Source: | ||
| 6/21/2025 | Pending sale | $600,000$183/sqft |
Source: | ||
| 5/28/2025 | Price change | $600,000-2.4%$183/sqft |
Source: | ||
| 5/7/2025 | Price change | $615,000-1.6%$188/sqft |
Source: | ||
Public tax history
| Year | Property taxes | Tax assessment |
|---|---|---|
| 2025 | $5,378 +0.4% | $571,779 |
| 2024 | $5,358 +42.9% | $571,779 +56.2% |
| 2023 | $3,750 +4.2% | $365,968 |
Find assessor info on the county website
Neighborhood: 27587
Nearby schools
GreatSchools rating
- 9/10Jones Dairy ElementaryGrades: PK-5Distance: 0.3 mi
- 9/10Heritage MiddleGrades: 6-8Distance: 2 mi
- 7/10Wake Forest High SchoolGrades: 9-12Distance: 3.2 mi
Schools provided by the listing agent
- Elementary: Wake - Jones Dairy
- Middle: Wake - Heritage
- High: Wake - Wake Forest
Source: Doorify MLS. This data may not be complete. We recommend contacting the local school district to confirm school assignments for this home.
Get a cash offer in 3 minutes
Find out how much your home could sell for in as little as 3 minutes with a no-obligation cash offer.
Estimated market value$581,100
Get a cash offer in 3 minutes
Find out how much your home could sell for in as little as 3 minutes with a no-obligation cash offer.
Estimated market value
$581,100

