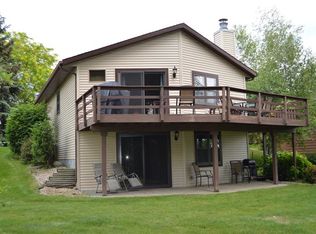Ranch style condo w/view of Swan Lake. Kitchen includes appliances, has oak cabinets, pantry, wood laminate flooring and pass thru to dining room. Vaulted Living room with a gas fireplace and door to the screen porch to enjoy the backyard and lake view. Two large en-suites with walk-in closets. Walkout lower level has family room with wood burning fireplace, guest room and laundry/storage room. 2 car garage. Patio. With low taxes, 3 bedrooms and 3 baths this condo has it all!
This property is off market, which means it's not currently listed for sale or rent on Zillow. This may be different from what's available on other websites or public sources.

