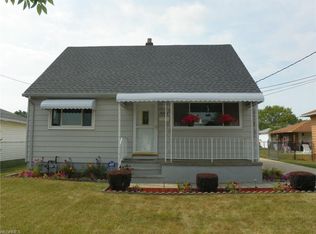Sold for $265,000
$265,000
6020 Smith Rd, Brookpark, OH 44142
3beds
1,496sqft
Single Family Residence
Built in 1959
7,200.47 Square Feet Lot
$276,600 Zestimate®
$177/sqft
$1,920 Estimated rent
Home value
$276,600
Estimated sales range
Not available
$1,920/mo
Zestimate® history
Loading...
Owner options
Explore your selling options
What's special
Beautiful Brook Park fully remodeled Split Level. New Kitchen, New appliances, New Flooring, New carpeting, New bathroom vanities and fixtures, New roof on house and garage in 2021, Newer vinyl insulated windows, Freshly painted interior including doors and woodwork. Two car garage with opener, large fully fenced backyard, fresh clean landscaping. Appliances include a new refrigerator, stove, microwave, dishwasher, washer and dryer. Brook Park possession inspection approved with NO violations. This home is in move in condition and ready for immediate occupancy. Great location, close to freeways, shopping, medical facilities, recreation center, and great Berea school system. Easy to show. Owner/Agent
Zillow last checked: 8 hours ago
Listing updated: June 25, 2025 at 11:39am
Listing Provided by:
Dale Guenther 440-331-7500jpmacho@sbcglobal.net,
Professional Realty Invest. Group
Bought with:
Joy L Falsone, 2006007768
Russell Real Estate Services
Source: MLS Now,MLS#: 5123461 Originating MLS: Akron Cleveland Association of REALTORS
Originating MLS: Akron Cleveland Association of REALTORS
Facts & features
Interior
Bedrooms & bathrooms
- Bedrooms: 3
- Bathrooms: 2
- Full bathrooms: 2
Bedroom
- Description: Flooring: Carpet
- Level: Second
- Dimensions: 14 x 11
Bedroom
- Description: Flooring: Carpet
- Level: Second
- Dimensions: 12 x 11
Bedroom
- Description: Flooring: Carpet
- Level: Second
- Dimensions: 11 x 10
Family room
- Description: Flooring: Carpet
- Features: Bookcases
- Level: Lower
- Dimensions: 21 x 11
Game room
- Description: Flooring: Carpet
- Level: Lower
- Dimensions: 11 x 7
Kitchen
- Description: Flooring: Laminate
- Features: Laminate Counters
- Level: First
- Dimensions: 19 x 9
Laundry
- Description: Flooring: Laminate
- Level: Lower
- Dimensions: 12 x 11
Living room
- Description: Flooring: Laminate
- Features: Cathedral Ceiling(s)
- Level: First
- Dimensions: 20 x 13
Heating
- Forced Air, Gas
Cooling
- Central Air
Appliances
- Included: Dryer, Dishwasher, Disposal, Microwave, Range, Refrigerator, Washer
- Laundry: Washer Hookup, Electric Dryer Hookup, Lower Level
Features
- Windows: Blinds, Insulated Windows, Screens, Window Treatments
- Basement: Full,Finished
- Has fireplace: No
Interior area
- Total structure area: 1,496
- Total interior livable area: 1,496 sqft
- Finished area above ground: 1,496
Property
Parking
- Total spaces: 2
- Parking features: Driveway, Detached, Garage
- Garage spaces: 2
Features
- Levels: Three Or More,Multi/Split
- Fencing: Back Yard,Fenced,Full,Gate,Wood
Lot
- Size: 7,200 sqft
Details
- Parcel number: 34323181
Construction
Type & style
- Home type: SingleFamily
- Architectural style: Split Level
- Property subtype: Single Family Residence
Materials
- Aluminum Siding
- Roof: Asphalt,Fiberglass
Condition
- Updated/Remodeled
- Year built: 1959
Utilities & green energy
- Sewer: Public Sewer
- Water: Public
Community & neighborhood
Security
- Security features: Carbon Monoxide Detector(s), Smoke Detector(s)
Community
- Community features: Common Grounds/Area
Location
- Region: Brookpark
- Subdivision: Sam H Miller 07
Other
Other facts
- Listing terms: Cash,Conventional,FHA,VA Loan
Price history
| Date | Event | Price |
|---|---|---|
| 6/25/2025 | Sold | $265,000+2%$177/sqft |
Source: | ||
| 5/19/2025 | Pending sale | $259,900$174/sqft |
Source: | ||
| 5/16/2025 | Listed for sale | $259,900$174/sqft |
Source: | ||
Public tax history
| Year | Property taxes | Tax assessment |
|---|---|---|
| 2024 | $2,956 +1.3% | $57,330 +22.3% |
| 2023 | $2,918 +0.7% | $46,870 |
| 2022 | $2,898 +0.5% | $46,870 |
Find assessor info on the county website
Neighborhood: 44142
Nearby schools
GreatSchools rating
- 3/10Brook Park Memorial Elementary SchoolGrades: PK-4Distance: 0.8 mi
- 5/10Berea-Midpark Middle SchoolGrades: 5-8Distance: 1.6 mi
- 7/10Berea-Midpark High SchoolGrades: 9-12Distance: 2.8 mi
Schools provided by the listing agent
- District: Berea CSD - 1804
Source: MLS Now. This data may not be complete. We recommend contacting the local school district to confirm school assignments for this home.
Get pre-qualified for a loan
At Zillow Home Loans, we can pre-qualify you in as little as 5 minutes with no impact to your credit score.An equal housing lender. NMLS #10287.
Sell with ease on Zillow
Get a Zillow Showcase℠ listing at no additional cost and you could sell for —faster.
$276,600
2% more+$5,532
With Zillow Showcase(estimated)$282,132
