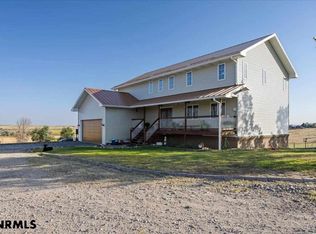Sold for $315,000
$315,000
60207 Sugar Factory Rd, Scottsbluff, NE 69361
3beds
3baths
5.15Acres
ACREAGE
Built in ----
5.15 Acres Lot
$279,400 Zestimate®
$213/sqft
$1,661 Estimated rent
Home value
$279,400
$224,000 - $335,000
$1,661/mo
Zestimate® history
Loading...
Owner options
Explore your selling options
What's special
Close to town acreage you have been waiting for! Log finish on this three bedroom three bath home situated on 5.15 acres. Open floor plan on the main that includes LR, DR and kitchen with all appliances included. Updated kitchen with newer cabinets, counter tops and backsplash. Primary bedroom on the main with primary bathroom. Second bedroom on the main along with second bathroom. Sunroom on the west of the home is perfect for year round use. Basement has large family room, third bedroom with walk in closet, extra space for an office or turn it into a nursery. Third bathroom is in the basement. Laundry and mechanical room downstairs. Current owner is utilizing basement bedroom as primary bedroom. Check out the 30x36 detached garage which can hold multiple cars and more. Private backyard that is fenced in and extra acreages surrounding the property. Additional building that is used as a workout area that is heated and cooled. Many outbuildings on the property. Another garage/shop measuring 14x24, 18x21 utility building, 18x38 concrete RV pad with electrical hookup, and so much more. Close proximity to Lake Minatare. Must see to appreciate all that is offered in this acreage.
Zillow last checked: 8 hours ago
Listing updated: October 14, 2024 at 08:28am
Listed by:
Holli Nelson,
HAUN NELSON REAL ESTATE LLC
Bought with:
Trista Delunger, 20080274
CHAMPION REALTY LLC
Source: SBCMLS,MLS#: 25352
Facts & features
Interior
Bedrooms & bathrooms
- Bedrooms: 3
- Bathrooms: 3
- Main level bathrooms: 2
- Main level bedrooms: 2
Dining room
- Features: Eat-in Kitchen, Tile
- Level: Main
Family room
- Features: Tile
- Level: Basement
Kitchen
- Features: Tile
- Level: Main
Living room
- Features: Carpet
- Level: Main
Basement
- Area: 1140
Heating
- Natural Gas, Baseboard, Propane
Cooling
- Central Air
Appliances
- Included: Electric Range, Dishwasher, Disposal, Refrigerator, Microwave, Electric Water Heater
- Laundry: In Basement
Features
- Walk-In Closet(s), Workshop, Sunroom, Pantry, Eat-in Kitchen
- Doors: Storm Door(s)
- Windows: Storm Window(s), Window Treatments
- Basement: Partial
- Has fireplace: No
Interior area
- Total structure area: 2,616
- Total interior livable area: 1,476 sqft
- Finished area above ground: 1,476
Property
Parking
- Parking features: Detached, Garage Door Opener
- Has garage: Yes
Features
- Patio & porch: Covered
- Exterior features: Rain Gutters
- Fencing: Wood
Lot
- Size: 5.15 Acres
- Features: Auto Und Sprnk, Established Yar, Good
Details
- Additional structures: Shed(s)
- Parcel number: 010340017
Utilities & green energy
- Sewer: Septic Tank
- Water: Well
- Utilities for property: Electricity Available
Community & neighborhood
Security
- Security features: Smoke Detector(s)
Location
- Region: Scottsbluff
Other
Other facts
- Price range: $315K - $315K
- Road surface type: Gravel
Price history
| Date | Event | Price |
|---|---|---|
| 10/11/2024 | Sold | $315,000-3.1%$213/sqft |
Source: SBCMLS #25352 Report a problem | ||
| 9/10/2024 | Pending sale | $325,000$220/sqft |
Source: SBCMLS #25350 Report a problem | ||
| 9/5/2024 | Listed for sale | $325,000-7.9%$220/sqft |
Source: SBCMLS #25350 Report a problem | ||
| 8/29/2024 | Listing removed | $353,000$239/sqft |
Source: SBCMLS #25350 Report a problem | ||
| 8/15/2024 | Pending sale | $353,000$239/sqft |
Source: SBCMLS #25350 Report a problem | ||
Public tax history
| Year | Property taxes | Tax assessment |
|---|---|---|
| 2024 | $3,022 -27.7% | $274,780 +11% |
| 2023 | $4,180 -0.7% | $247,530 +8.7% |
| 2022 | $4,210 +4.5% | $227,678 +6.2% |
Find assessor info on the county website
Neighborhood: 69361
Nearby schools
GreatSchools rating
- 5/10Longfellow Elementary SchoolGrades: PK-5Distance: 4.3 mi
- 6/10Bluffs Middle SchoolGrades: 6-8Distance: 4.2 mi
- 3/10Scottsbluff Senior High SchoolGrades: 9-12Distance: 3.8 mi
