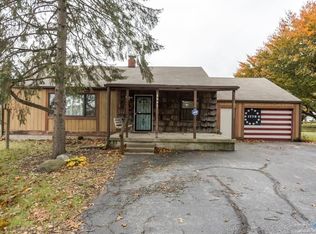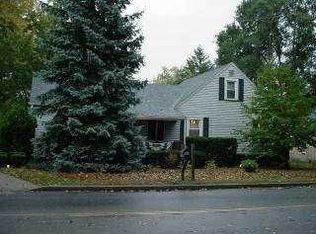Sold for $215,000
$215,000
6021 Jackman Rd, Toledo, OH 43613
3beds
1,440sqft
Single Family Residence
Built in 1925
0.99 Acres Lot
$199,300 Zestimate®
$149/sqft
$1,615 Estimated rent
Home value
$199,300
$189,000 - $209,000
$1,615/mo
Zestimate® history
Loading...
Owner options
Explore your selling options
What's special
Welcome to this well-maintained 3-bedroom, 2 full bath home situated on a spacious .99-acre lot in the desirable Washington Local School District. Enjoy the perfect blend of privacy & convenience w/mature trees, a concrete driveway, & a detached 2-car garage offering ample space for parking & storage. Located near the Ohio/Michigan border, this home provides quick access to shopping, dining, & parks, making daily errands & weekend outings a breeze. The expansive yard is ideal for outdoor entertaining, gardening, or simply relaxing in your own peaceful setting.
Zillow last checked: 8 hours ago
Listing updated: October 14, 2025 at 06:12am
Listed by:
Mary J. Fischer 419-351-4484,
Oak Valley. Ltd.
Bought with:
Walter R Fisher, 2023000483
Serenity Realty LLC
Source: NORIS,MLS#: 6133858
Facts & features
Interior
Bedrooms & bathrooms
- Bedrooms: 3
- Bathrooms: 2
- Full bathrooms: 2
Primary bedroom
- Features: Ceiling Fan(s)
- Level: Main
- Dimensions: 11 x 15
Bedroom 2
- Features: Ceiling Fan(s)
- Level: Upper
- Dimensions: 17 x 12
Bedroom 3
- Level: Upper
- Dimensions: 17 x 12
Kitchen
- Features: Ceiling Fan(s)
- Level: Main
- Dimensions: 23 x 17
Living room
- Features: Ceiling Fan(s)
- Level: Main
- Dimensions: 17 x 12
Heating
- Forced Air, Natural Gas
Cooling
- Central Air
Appliances
- Included: Dishwasher, Microwave, Water Heater, Electric Range Connection, Refrigerator
Features
- Ceiling Fan(s), Eat-in Kitchen, Primary Bathroom
- Flooring: Carpet, Laminate
- Basement: Full
- Has fireplace: No
Interior area
- Total structure area: 1,440
- Total interior livable area: 1,440 sqft
Property
Parking
- Total spaces: 2
- Parking features: Concrete, Detached Garage, Driveway, Garage Door Opener
- Garage spaces: 2
- Has uncovered spaces: Yes
Lot
- Size: 0.99 Acres
- Dimensions: 160x220
Details
- Parcel number: 2334297
- Other equipment: DC Well Pump
Construction
Type & style
- Home type: SingleFamily
- Architectural style: Traditional
- Property subtype: Single Family Residence
Materials
- Vinyl Siding
- Roof: Shingle
Condition
- Year built: 1925
Utilities & green energy
- Electric: Circuit Breakers
- Sewer: Sanitary Sewer
- Water: Public
Community & neighborhood
Location
- Region: Toledo
- Subdivision: Hopewell Acres
Other
Other facts
- Listing terms: Cash,Conventional
Price history
| Date | Event | Price |
|---|---|---|
| 9/26/2025 | Sold | $215,000+10.3%$149/sqft |
Source: NORIS #6133858 Report a problem | ||
| 8/26/2025 | Contingent | $195,000$135/sqft |
Source: NORIS #6133858 Report a problem | ||
| 8/22/2025 | Listed for sale | $195,000+32.7%$135/sqft |
Source: NORIS #6133858 Report a problem | ||
| 12/27/2021 | Sold | $147,000-6.6%$102/sqft |
Source: NORIS #6078369 Report a problem | ||
| 12/7/2021 | Pending sale | $157,400$109/sqft |
Source: NORIS #6078369 Report a problem | ||
Public tax history
| Year | Property taxes | Tax assessment |
|---|---|---|
| 2024 | $2,649 +9.6% | $41,510 +29.1% |
| 2023 | $2,418 +1.1% | $32,165 |
| 2022 | $2,391 -2.8% | $32,165 |
Find assessor info on the county website
Neighborhood: Whitmer - Trilby
Nearby schools
GreatSchools rating
- 6/10Meadowvale Elementary SchoolGrades: K-6Distance: 1.3 mi
- 7/10Washington Junior High SchoolGrades: 7-8Distance: 1.5 mi
- 3/10Whitmer High SchoolGrades: 9-12Distance: 1.5 mi
Schools provided by the listing agent
- High: Whitmer
Source: NORIS. This data may not be complete. We recommend contacting the local school district to confirm school assignments for this home.
Get pre-qualified for a loan
At Zillow Home Loans, we can pre-qualify you in as little as 5 minutes with no impact to your credit score.An equal housing lender. NMLS #10287.
Sell with ease on Zillow
Get a Zillow Showcase℠ listing at no additional cost and you could sell for —faster.
$199,300
2% more+$3,986
With Zillow Showcase(estimated)$203,286

