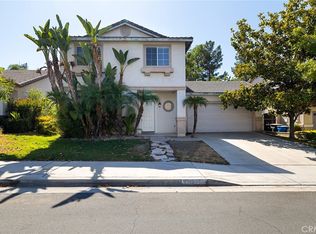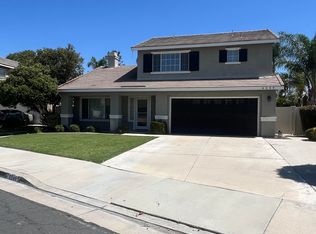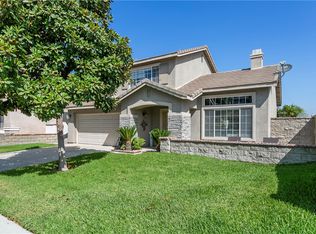Sold for $640,000
Listing Provided by:
LAURA FOLSOM DRE #01823359 951-532-0091,
WESTCOE REALTORS INC
Bought with: PONCE & PONCE REALTY, INC
$640,000
6021 Matheson Dr, Riverside, CA 92507
3beds
1,338sqft
Single Family Residence
Built in 1999
6,970 Square Feet Lot
$647,700 Zestimate®
$478/sqft
$3,123 Estimated rent
Home value
$647,700
$602,000 - $700,000
$3,123/mo
Zestimate® history
Loading...
Owner options
Explore your selling options
What's special
Welcome to your dream home in the serene and highly desirable Sycamore Highlands neighborhood of Riverside! This charming 3-bedroom, 2-bathroom ranch-style residence offers an exceptional blend of modern amenities and classic comfort, making it the perfect haven for families and entertainers alike. Upon entering, you'll be greeted by an inviting living space filled with an abundance of natural light, accentuated by the newly installed windows (2022). The home features beautiful wood floors throughout most of the living areas, creating a warm and cohesive ambiance. The kitchen is a chef's delight, equipped with Corian countertops, a new dishwasher, and plenty of cabinetry for storage. The spacious master suite has been thoughtfully updated with a remodeled bathroom (2022), offering a spa-like retreat with contemporary fixtures and finishes. Two additional bedrooms provide ample space for family members, guests, or a home office. The second bathroom is conveniently located and tastefully appointed. This home is equipped with newer HVAC, a whole house fan, and an attic fan, ensuring year-round comfort. The 2-car garage provides secure parking and additional storage space. Step outside to your private backyard oasis, perfect for relaxation and entertainment. The fully landscaped and terraced backyard features a sparkling pool and jacuzzi, a tranquil patio area with a cover and fan/light, and a variety of fruit trees including kumquat, mango, peach, cherry, tangerine, lemon, orange, red guava, two plum trees, pineapple guava, and a strawberry patch. Additionally, a flourishing grapevine enhances the garden's charm. The peaceful ambiance and lush greenery create a serene environment for outdoor gatherings and leisurely afternoons. Located just a stone's throw from Sycamore Highlands Park, you'll enjoy easy access to scenic hiking trails and recreational activities. The home's proximity to the 215 and 60 freeways ensures convenient commuting and access to nearby shopping centers, dining options, and top-rated schools. Don't miss the chance to own this exceptional property in Sycamore Highlands. Schedule a showing today and experience the perfect blend of comfort, style, and tranquility!
Zillow last checked: 8 hours ago
Listing updated: July 22, 2024 at 10:55am
Listing Provided by:
LAURA FOLSOM DRE #01823359 951-532-0091,
WESTCOE REALTORS INC
Bought with:
Jose Barraza Enriquez, DRE #02131079
PONCE & PONCE REALTY, INC
Source: CRMLS,MLS#: IV24119944 Originating MLS: California Regional MLS
Originating MLS: California Regional MLS
Facts & features
Interior
Bedrooms & bathrooms
- Bedrooms: 3
- Bathrooms: 2
- Full bathrooms: 1
- 3/4 bathrooms: 1
- Main level bathrooms: 2
- Main level bedrooms: 3
Bedroom
- Features: All Bedrooms Down
Bathroom
- Features: Bathroom Exhaust Fan, Separate Shower, Tub Shower
Kitchen
- Features: Solid Surface Counters
Heating
- Central, Fireplace(s)
Cooling
- Central Air, Whole House Fan
Appliances
- Included: Dishwasher
- Laundry: Inside, Laundry Closet
Features
- Breakfast Area, All Bedrooms Down
- Flooring: Tile, Vinyl, Wood
- Windows: Double Pane Windows
- Has fireplace: Yes
- Fireplace features: Living Room
- Common walls with other units/homes: No Common Walls
Interior area
- Total interior livable area: 1,338 sqft
Property
Parking
- Total spaces: 2
- Parking features: Garage
- Attached garage spaces: 2
Features
- Levels: One
- Stories: 1
- Entry location: 1
- Has private pool: Yes
- Pool features: In Ground, Private
- Has spa: Yes
- Spa features: In Ground, Private
- Fencing: Vinyl,Wire
- Has view: Yes
- View description: Pool
Lot
- Size: 6,970 sqft
- Features: 0-1 Unit/Acre
Details
- Parcel number: 263352019
- Special conditions: Standard
Construction
Type & style
- Home type: SingleFamily
- Architectural style: Ranch
- Property subtype: Single Family Residence
Condition
- Turnkey
- New construction: No
- Year built: 1999
Utilities & green energy
- Sewer: Public Sewer
- Water: Public
- Utilities for property: Cable Connected, Electricity Connected, Natural Gas Connected, Sewer Connected, Water Connected
Community & neighborhood
Community
- Community features: Park, Sidewalks
Location
- Region: Riverside
Other
Other facts
- Listing terms: Cash,Conventional,1031 Exchange,FHA,VA Loan
Price history
| Date | Event | Price |
|---|---|---|
| 7/19/2024 | Sold | $640,000$478/sqft |
Source: | ||
| 6/27/2024 | Pending sale | $640,000$478/sqft |
Source: | ||
| 6/12/2024 | Listed for sale | $640,000+381.2%$478/sqft |
Source: | ||
| 4/16/1999 | Sold | $133,000$99/sqft |
Source: Public Record Report a problem | ||
Public tax history
| Year | Property taxes | Tax assessment |
|---|---|---|
| 2025 | $7,205 +175.8% | $640,000 +179% |
| 2024 | $2,612 +0.6% | $229,387 +2% |
| 2023 | $2,598 +2% | $224,890 +2% |
Find assessor info on the county website
Neighborhood: Canyon Crest
Nearby schools
GreatSchools rating
- 5/10Emerson Elementary SchoolGrades: K-6Distance: 3 mi
- 5/10University Heights Middle SchoolGrades: 7-8Distance: 3.5 mi
- 5/10John W. North High SchoolGrades: 9-12Distance: 3.5 mi
Get a cash offer in 3 minutes
Find out how much your home could sell for in as little as 3 minutes with a no-obligation cash offer.
Estimated market value$647,700
Get a cash offer in 3 minutes
Find out how much your home could sell for in as little as 3 minutes with a no-obligation cash offer.
Estimated market value
$647,700


