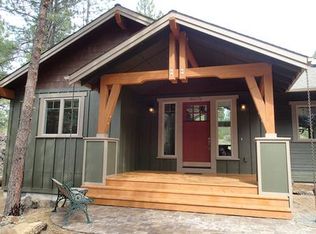Closed
$1,226,000
60210 Ridgeview Dr E, Bend, OR 97702
3beds
2baths
2,972sqft
Single Family Residence
Built in 1976
2.84 Acres Lot
$1,231,500 Zestimate®
$413/sqft
$3,831 Estimated rent
Home value
$1,231,500
$1.13M - $1.34M
$3,831/mo
Zestimate® history
Loading...
Owner options
Explore your selling options
What's special
Discover the space and privacy you've been searching for on this stunning 2.84-acre property in Woodside Ranch. Thoughtful and creative renovations throughout the home have transformed into a bright, open layout that seamlessly blends indoor and outdoor living. The spacious living room with a stone fireplace flows into an updated kitchen featuring a breakfast bar and SS appliances and dining area. Downstairs, you'll find two bedrooms and a full bath. Upstairs offers a versatile loft/office space and a private primary suite complete with dual vanities and custom tile shower, walk-in closet and an abundance of storage. Step outside to enjoy beautifully landscaped grounds, a large Trex deck perfect for entertaining, and a relaxing hot tub. The fully fenced property features a gated driveway for added privacy and security, as a barn/shop and a separate 12 x20 artist studio, ideal for creative pursuits or additional workspace.
Zillow last checked: 8 hours ago
Listing updated: February 10, 2026 at 03:10am
Listed by:
RE/MAX Key Properties 541-610-5672
Bought with:
Windermere Realty Trust
Source: Oregon Datashare,MLS#: 220203387
Facts & features
Interior
Bedrooms & bathrooms
- Bedrooms: 3
- Bathrooms: 2
Heating
- Fireplace(s), Electric, Forced Air, Heat Pump, Propane
Cooling
- Heat Pump
Appliances
- Included: Instant Hot Water, Cooktop, Dishwasher, Disposal, Dryer, Microwave, Oven, Refrigerator, Washer, Water Heater, Other
Features
- Breakfast Bar, Built-in Features, Ceiling Fan(s), Double Vanity, Dry Bar, Linen Closet, Open Floorplan, Shower/Tub Combo, Smart Thermostat, Soaking Tub, Solid Surface Counters, Tile Shower, Vaulted Ceiling(s), Walk-In Closet(s)
- Flooring: Hardwood, Simulated Wood, Vinyl
- Windows: Bay Window(s), Double Pane Windows, Skylight(s), Vinyl Frames
- Basement: None
- Has fireplace: Yes
- Fireplace features: Family Room, Propane
- Common walls with other units/homes: No Common Walls,No One Above,No One Below
Interior area
- Total structure area: 2,972
- Total interior livable area: 2,972 sqft
Property
Parking
- Total spaces: 2
- Parking features: Asphalt, Attached, Driveway, Garage Door Opener, Gated, Paver Block, RV Access/Parking
- Attached garage spaces: 2
- Has uncovered spaces: Yes
Features
- Levels: Two
- Stories: 2
- Patio & porch: Deck
- Spa features: Spa/Hot Tub
- Fencing: Fenced
- Has view: Yes
- View description: Neighborhood
Lot
- Size: 2.84 Acres
- Features: Landscaped, Level, Pasture, Sprinkler Timer(s), Sprinklers In Front, Sprinklers In Rear
Details
- Additional structures: Barn(s), Workshop, Other
- Parcel number: 112363
- Zoning description: RR10
- Special conditions: Standard
- Horses can be raised: Yes
Construction
Type & style
- Home type: SingleFamily
- Architectural style: Northwest,Traditional
- Property subtype: Single Family Residence
Materials
- Frame
- Foundation: Stemwall
- Roof: Composition
Condition
- New construction: No
- Year built: 1976
Utilities & green energy
- Sewer: Septic Tank, Standard Leach Field
- Water: Private
Community & neighborhood
Security
- Security features: Carbon Monoxide Detector(s), Smoke Detector(s)
Community
- Community features: Access to Public Lands, Short Term Rentals Not Allowed
Location
- Region: Bend
- Subdivision: Woodside Ranch
HOA & financial
HOA
- Has HOA: Yes
- HOA fee: $50 annually
- Amenities included: Firewise Certification, Other
Other
Other facts
- Listing terms: Conventional
- Road surface type: Paved
Price history
| Date | Event | Price |
|---|---|---|
| 7/28/2025 | Sold | $1,226,000+0.1%$413/sqft |
Source: | ||
| 6/12/2025 | Pending sale | $1,225,000$412/sqft |
Source: | ||
| 6/6/2025 | Listed for sale | $1,225,000+35.5%$412/sqft |
Source: | ||
| 11/25/2020 | Sold | $904,000+0.6%$304/sqft |
Source: | ||
| 10/20/2020 | Pending sale | $899,000$302/sqft |
Source: Cascade Sotheby's Int'l Realty #220104170 Report a problem | ||
Public tax history
| Year | Property taxes | Tax assessment |
|---|---|---|
| 2025 | $7,635 +4.5% | $505,260 +3% |
| 2024 | $7,307 +6.2% | $490,550 +6.1% |
| 2023 | $6,880 +5.1% | $462,400 |
Find assessor info on the county website
Neighborhood: 97702
Nearby schools
GreatSchools rating
- 7/10R E Jewell Elementary SchoolGrades: K-5Distance: 2.5 mi
- 5/10High Desert Middle SchoolGrades: 6-8Distance: 2.8 mi
- 4/10Caldera High SchoolGrades: 9-12Distance: 1.7 mi
Schools provided by the listing agent
- Elementary: R E Jewell Elem
- Middle: High Desert Middle
- High: Caldera High
Source: Oregon Datashare. This data may not be complete. We recommend contacting the local school district to confirm school assignments for this home.
Get pre-qualified for a loan
At Zillow Home Loans, we can pre-qualify you in as little as 5 minutes with no impact to your credit score.An equal housing lender. NMLS #10287.
Sell for more on Zillow
Get a Zillow Showcase℠ listing at no additional cost and you could sell for .
$1,231,500
2% more+$24,630
With Zillow Showcase(estimated)$1,256,130
