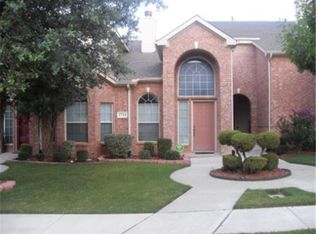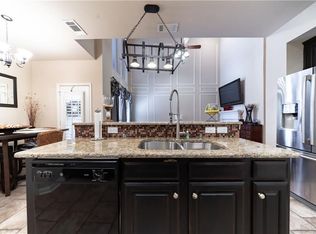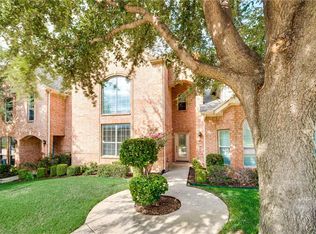Investor or owner opportunity to update, this corner unit townhome offers the rare opportunity to own in the coveted Maple Leaf neighborhood. Exceptional floorplan offers master bedroom with ample sized bath on first floor with walk in closet, separate shower, & jetted tub. Living showcases gas log fireplace. Upstairs loft area offers space for an office, game room, or other great uses. Upstairs bedrooms separated from master are good sized with great closet space. Dining by kitchen overlooks open patio area. Nearby amenities include convenient to local highways, near to the new Thrive multigenerational recreation center, & Central Park with playground & trails along Timber Creek.
This property is off market, which means it's not currently listed for sale or rent on Zillow. This may be different from what's available on other websites or public sources.


