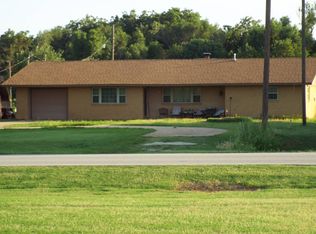Sold for $299,000
$299,000
6022 Breckenridge Rd, Enid, OK 73701
3beds
3,206sqft
Single Family Residence
Built in 1964
1.5 Acres Lot
$302,200 Zestimate®
$93/sqft
$1,269 Estimated rent
Home value
$302,200
Estimated sales range
Not available
$1,269/mo
Zestimate® history
Loading...
Owner options
Explore your selling options
What's special
Nestled on the outskirts of Enid, Oklahoma, this spacious home, originally built in 1964, offers a unique blend of classic character and modern potential. Situated on approximately 1.5 to 1.8 acres, the property offers ample outdoor space and a peaceful, semi-rural setting, while still being conveniently close to town amenities. Boasting over 3,200 square feet of interior space, the home features, 3 fireplaces, multiple generous living areas, including a formal dining room, a formal living room, and an expansive den complete with a cozy fireplace—ideal for gatherings or quiet evenings in. The kitchen is equipped with granite countertops, adding a modern touch to the home's vintage charm. This home just keeps going, don't miss the added on space to the rear--it would be great as a man-cave, a teen get-away or an expansive office. While the basement remains unfinished, it offers significant potential for customization—whether as a game room, or additional storage. A small outbuilding on the property adds further utility, suitable for tools, hobbies, or even a workshop. Additional highlights include a recently replaced roof, a two-car attached garage, and a reliable septic sewer system. Water access is supported by three wells on the property, enhancing its self-sufficiency and rural appeal. Now newly on the market, this property presents a rare opportunity to own a substantial home on acreage in a desirable location, with plenty of room to tailor the space to your needs.
Zillow last checked: 8 hours ago
Listing updated: September 29, 2025 at 09:14am
Listed by:
Sondra Hernandez 580-402-0424,
Cobblestone Realty Partners
Bought with:
Vickie Schroeder, 176064
Cobblestone Realty Partners
Source: Northwest Oklahoma AOR,MLS#: 20250968
Facts & features
Interior
Bedrooms & bathrooms
- Bedrooms: 3
- Bathrooms: 2
- Full bathrooms: 2
Dining room
- Features: Formal Dining, Kitchen/Dining Combo
Heating
- Propane, Fireplace(s)
Cooling
- Electric
Appliances
- Included: Electric Oven/Range, Microwave, Dishwasher, Disposal, Vented Exhaust Fan, Refrigerator
Features
- Ceiling Fan(s), Solid Surface Countertop, Pantry, Bonus Room, Family Room, Inside Utility
- Flooring: Some Carpeting, Tile
- Windows: Shades/Blinds
- Basement: Partially Finished
- Has fireplace: Yes
- Fireplace features: Family Room
Interior area
- Total structure area: 3,206
- Total interior livable area: 3,206 sqft
- Finished area above ground: 3,206
Property
Parking
- Total spaces: 2
- Parking features: Circular Driveway, Attached, Garage Door Opener
- Attached garage spaces: 2
- Has uncovered spaces: Yes
Features
- Levels: One
- Stories: 1
- Entry location: Living Room Ent.
- Patio & porch: Patio
- Exterior features: Rain Gutters
- Fencing: Chain Link
Lot
- Size: 1.50 Acres
- Features: Acreage: 1 up to 2 Acres
Details
- Additional structures: Outbuilding
- Parcel number: 00002523N06W463500
- Zoning: Residential
Construction
Type & style
- Home type: SingleFamily
- Architectural style: Ranch
- Property subtype: Single Family Residence
Materials
- Brick Veneer, Vinyl Siding
- Foundation: Slab
- Roof: Composition
Condition
- 51 Years to 70 Years,Very Good
- New construction: No
- Year built: 1964
Utilities & green energy
- Sewer: Septic Tank
- Water: Water Well for House
Community & neighborhood
Security
- Security features: Smoke Detector(s)
Location
- Region: Enid
- Subdivision: Verify
Other
Other facts
- Price range: $299K - $299K
- Listing terms: Cash,Conventional,FHA,VA Loan
- Road surface type: Asphalt
Price history
| Date | Event | Price |
|---|---|---|
| 9/29/2025 | Sold | $299,000$93/sqft |
Source: | ||
| 8/22/2025 | Contingent | $299,000$93/sqft |
Source: | ||
| 7/22/2025 | Listed for sale | $299,000+113.6%$93/sqft |
Source: | ||
| 10/10/2019 | Listing removed | $140,000$44/sqft |
Source: Wiggins Auctioneers LLC #10640309 Report a problem | ||
| 10/9/2019 | Pending sale | $140,000$44/sqft |
Source: Wiggins Auctioneers LLC #10640309 Report a problem | ||
Public tax history
| Year | Property taxes | Tax assessment |
|---|---|---|
| 2024 | $2,611 -3.9% | $29,943 |
| 2023 | $2,717 +1% | $29,943 |
| 2022 | $2,690 +32.3% | $29,943 +34.2% |
Find assessor info on the county website
Neighborhood: 73701
Nearby schools
GreatSchools rating
- 6/10Pioneer-Pleasant Vale Elementary SchoolGrades: PK-6Distance: 1 mi
- 7/10Pioneer-Pleasant Vale Junior High SchoolGrades: 7-8Distance: 11 mi
- 9/10Pioneer-Pleasant Vale High SchoolGrades: 9-12Distance: 11 mi
Get pre-qualified for a loan
At Zillow Home Loans, we can pre-qualify you in as little as 5 minutes with no impact to your credit score.An equal housing lender. NMLS #10287.
