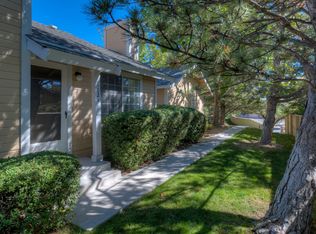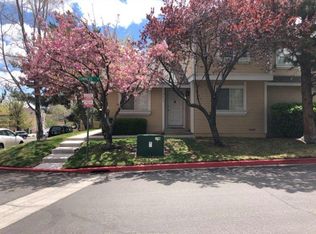Closed
$427,000
6022 Conness Way, Reno, NV 89523
2beds
1,048sqft
Townhouse
Built in 1985
43.56 Square Feet Lot
$430,100 Zestimate®
$407/sqft
$1,805 Estimated rent
Home value
$430,100
$391,000 - $473,000
$1,805/mo
Zestimate® history
Loading...
Owner options
Explore your selling options
What's special
Welcome to your serene retreat in beautiful northwest Reno! This newly renovated two-bedroom, two-bath, shares NO living walls but with the benefits of a low maintenance townhome community. Nestled amongst mature landscaping but close to shopping, top schools and quick freeway access, this home is ideal for an owner-occupant or as an investment given its close proximity to the university. The interior boasts an open floor plan, vaulted ceilings, luxury vinyl plank flooring and modern upgrades throughout., The private patio with trees has access from the living room and master bedroom and there is an attached 2 car garage. Upgraded Washer/Dryer and Refrigerator are included in the sale price.
Zillow last checked: 8 hours ago
Listing updated: May 14, 2025 at 10:08am
Listed by:
Amy Burkett S.202762 775-232-0449,
RE/MAX Gold-Midtown,
Frank Picone S.169095 775-691-1348,
RE/MAX Gold
Bought with:
Megan Lowe, S.169822
Chase International-Damonte
Source: NNRMLS,MLS#: 250000698
Facts & features
Interior
Bedrooms & bathrooms
- Bedrooms: 2
- Bathrooms: 2
- Full bathrooms: 2
Heating
- Heat Pump, Natural Gas
Cooling
- Heat Pump, Wall/Window Unit(s)
Appliances
- Included: Dishwasher, Disposal, Dryer, Electric Cooktop, Electric Oven, Electric Range, Microwave, Oven, Refrigerator, Washer
- Laundry: Cabinets, In Hall, Laundry Area, Shelves
Features
- Breakfast Bar, Ceiling Fan(s), High Ceilings, Master Downstairs
- Flooring: Laminate
- Windows: Blinds, Double Pane Windows, Drapes, Rods
- Has basement: No
- Has fireplace: No
Interior area
- Total structure area: 1,048
- Total interior livable area: 1,048 sqft
Property
Parking
- Total spaces: 1
- Parking features: Attached, Garage Door Opener, RV Access/Parking
- Attached garage spaces: 1
Features
- Stories: 1
- Exterior features: None
- Fencing: Back Yard
- Has view: Yes
- View description: Mountain(s)
Lot
- Size: 43.56 sqft
- Features: Corner Lot, Landscaped, Level, Sprinklers In Front
Details
- Parcel number: 20035020
- Zoning: MF14
Construction
Type & style
- Home type: Townhouse
- Property subtype: Townhouse
Materials
- Wood Siding
- Foundation: Crawl Space
- Roof: Pitched
Condition
- Year built: 1985
Utilities & green energy
- Sewer: Public Sewer
- Water: Public
- Utilities for property: Cable Available, Electricity Available, Internet Available, Natural Gas Available, Phone Available, Sewer Available, Water Available, Cellular Coverage
Community & neighborhood
Security
- Security features: Keyless Entry, Smoke Detector(s)
Location
- Region: Reno
- Subdivision: Northgate Village 1
HOA & financial
HOA
- Has HOA: Yes
- HOA fee: $360 monthly
- Amenities included: Landscaping, Maintenance Grounds, Maintenance Structure, Parking
- Services included: Insurance
Other
Other facts
- Listing terms: 1031 Exchange,Cash,Conventional,FHA,VA Loan
Price history
| Date | Event | Price |
|---|---|---|
| 2/27/2025 | Sold | $427,000-1.8%$407/sqft |
Source: | ||
| 1/27/2025 | Pending sale | $435,000$415/sqft |
Source: | ||
| 1/20/2025 | Listed for sale | $435,000+4.8%$415/sqft |
Source: | ||
| 9/6/2024 | Sold | $415,000-2.4%$396/sqft |
Source: | ||
| 8/12/2024 | Pending sale | $425,000$406/sqft |
Source: | ||
Public tax history
| Year | Property taxes | Tax assessment |
|---|---|---|
| 2025 | $1,215 +2.9% | $56,268 +0.9% |
| 2024 | $1,181 +3% | $55,789 +18.3% |
| 2023 | $1,147 -0.3% | $47,178 +12.8% |
Find assessor info on the county website
Neighborhood: Northwest
Nearby schools
GreatSchools rating
- 8/10Rollan D. Melton Elementary SchoolGrades: PK-5Distance: 1.2 mi
- 5/10B D Billinghurst Middle SchoolGrades: 6-8Distance: 0.9 mi
- 7/10Robert Mc Queen High SchoolGrades: 9-12Distance: 0.3 mi
Schools provided by the listing agent
- Elementary: Melton
- Middle: Billinghurst
- High: McQueen
Source: NNRMLS. This data may not be complete. We recommend contacting the local school district to confirm school assignments for this home.
Get a cash offer in 3 minutes
Find out how much your home could sell for in as little as 3 minutes with a no-obligation cash offer.
Estimated market value
$430,100
Get a cash offer in 3 minutes
Find out how much your home could sell for in as little as 3 minutes with a no-obligation cash offer.
Estimated market value
$430,100

