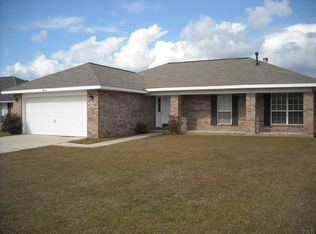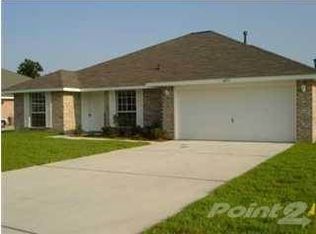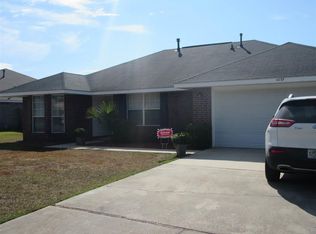Sold for $335,000 on 05/26/23
$335,000
6022 Meursalt Rd, Milton, FL 32570
5beds
2,586sqft
Single Family Residence
Built in 2005
10,018.8 Square Feet Lot
$349,100 Zestimate®
$130/sqft
$2,244 Estimated rent
Home value
$349,100
$332,000 - $367,000
$2,244/mo
Zestimate® history
Loading...
Owner options
Explore your selling options
What's special
OPEN HOUSE SATURDAY 15TH 10:00 - 12:00 Welcome to this charming MOVE-IN READY home! NO RED FLAGS and Priced to sell!! Step inside and you'll immediately notice the fresh paint throughout the entire house, providing a bright and inviting atmosphere. The extra-large living area is perfect for entertaining guests or enjoying a cozy night with the family by the Fireplace. This is a brick home with a split floor plan; 5 spacious bedrooms with plenty of natural light and ample closet space, 2 full bath and an office; Kitchen features all stainless-steel appliances, built-in microwave, a breakfast bar and large eat in kitchen area, very high ceilings; Master bedroom is on the right side. Master Bath features double sink vanity, his and hers large walk-in closets, water closet and additional closet for extra storage; All bedrooms have laminate flooring. No carpet in the house; Large laundry room; 2 car garage; The large backyard provides endless possibilities for outdoor activities and relaxation. Roof was replaced in 2021, HVAC Replaced 2019; This home qualifies for VA ASSUMPTION LOAN!! Make it yours!! SCHEDULE A PRIVATE SHOWING!!
Zillow last checked: 8 hours ago
Listing updated: May 27, 2023 at 09:18am
Listed by:
Vivian Corwin 850-450-4795,
On The Gulf Realty,
Nick Corwin 850-450-2895,
On The Gulf Realty
Bought with:
Wolfgang Hucklenbroich
HomeSmart Sunshine Realty
Source: PAR,MLS#: 619210
Facts & features
Interior
Bedrooms & bathrooms
- Bedrooms: 5
- Bathrooms: 2
- Full bathrooms: 2
Primary bedroom
- Level: First
- Area: 229.5
- Dimensions: 13.5 x 17
Bedroom
- Level: First
- Area: 132
- Dimensions: 11 x 12
Bedroom 1
- Level: First
- Area: 136.5
- Dimensions: 10.5 x 13
Bedroom 2
- Level: First
- Area: 100
- Dimensions: 10 x 10
Bedroom 3
- Level: First
- Area: 155.25
- Dimensions: 11.5 x 13.5
Living room
- Level: First
- Area: 486.75
- Dimensions: 16.5 x 29.5
Office
- Level: First
- Area: 120
- Dimensions: 10 x 12
Heating
- Central, Fireplace(s)
Cooling
- Central Air, Ceiling Fan(s)
Appliances
- Included: Electric Water Heater, Built In Microwave, Dishwasher, Refrigerator, ENERGY STAR Qualified Refrigerator, ENERGY STAR Qualified Appliances
- Laundry: W/D Hookups
Features
- Ceiling Fan(s)
- Flooring: Tile, Laminate
- Has basement: No
- Has fireplace: Yes
Interior area
- Total structure area: 2,586
- Total interior livable area: 2,586 sqft
Property
Parking
- Total spaces: 2
- Parking features: 2 Car Garage, Garage Door Opener
- Garage spaces: 2
Features
- Levels: One
- Stories: 1
- Patio & porch: Patio
- Exterior features: Rain Gutters
- Pool features: None
- Fencing: Back Yard
Lot
- Size: 10,018 sqft
- Features: Central Access
Details
- Parcel number: 081n28196500f000230
- Zoning description: Res Single
Construction
Type & style
- Home type: SingleFamily
- Architectural style: Traditional
- Property subtype: Single Family Residence
Materials
- Brick
- Foundation: Slab
- Roof: Shingle
Condition
- Resale
- New construction: No
- Year built: 2005
Utilities & green energy
- Electric: Circuit Breakers
- Sewer: Public Sewer
- Water: Public
Community & neighborhood
Location
- Region: Milton
- Subdivision: Jaimees Ridge
HOA & financial
HOA
- Has HOA: Yes
- HOA fee: $120 annually
- Services included: Association
Other
Other facts
- Road surface type: Paved
Price history
| Date | Event | Price |
|---|---|---|
| 5/26/2023 | Sold | $335,000$130/sqft |
Source: | ||
| 4/17/2023 | Contingent | $335,000$130/sqft |
Source: | ||
| 3/31/2023 | Price change | $335,000-5.4%$130/sqft |
Source: | ||
| 3/15/2023 | Listed for sale | $354,000-3%$137/sqft |
Source: | ||
| 3/3/2023 | Listing removed | -- |
Source: | ||
Public tax history
| Year | Property taxes | Tax assessment |
|---|---|---|
| 2024 | $4,352 +120.2% | $296,874 +73.4% |
| 2023 | $1,976 +2.9% | $171,215 +3% |
| 2022 | $1,920 +3.6% | $166,228 +3% |
Find assessor info on the county website
Neighborhood: 32570
Nearby schools
GreatSchools rating
- 3/10Bennett C Russell Elementary SchoolGrades: PK-5Distance: 3.1 mi
- 5/10Hobbs Middle SchoolGrades: 6-8Distance: 1.3 mi
- 4/10Milton High SchoolGrades: 9-12Distance: 2.2 mi
Schools provided by the listing agent
- Elementary: Bennett C Russell
- Middle: R. HOBBS
- High: Milton
Source: PAR. This data may not be complete. We recommend contacting the local school district to confirm school assignments for this home.

Get pre-qualified for a loan
At Zillow Home Loans, we can pre-qualify you in as little as 5 minutes with no impact to your credit score.An equal housing lender. NMLS #10287.
Sell for more on Zillow
Get a free Zillow Showcase℠ listing and you could sell for .
$349,100
2% more+ $6,982
With Zillow Showcase(estimated)
$356,082

