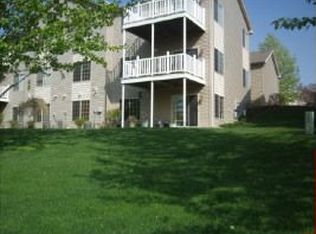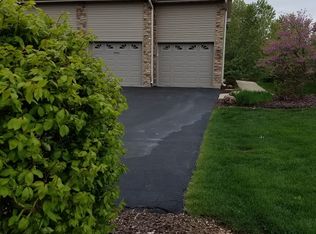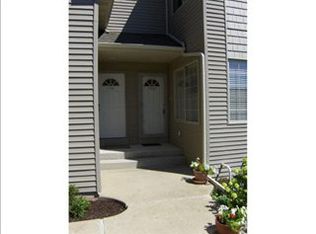Ranch style condo. Sharp! Master bedroom with walk-in closet and full bath. Full exposure w/full walk out to patio. Condo fees are $213/month
This property is off market, which means it's not currently listed for sale or rent on Zillow. This may be different from what's available on other websites or public sources.


