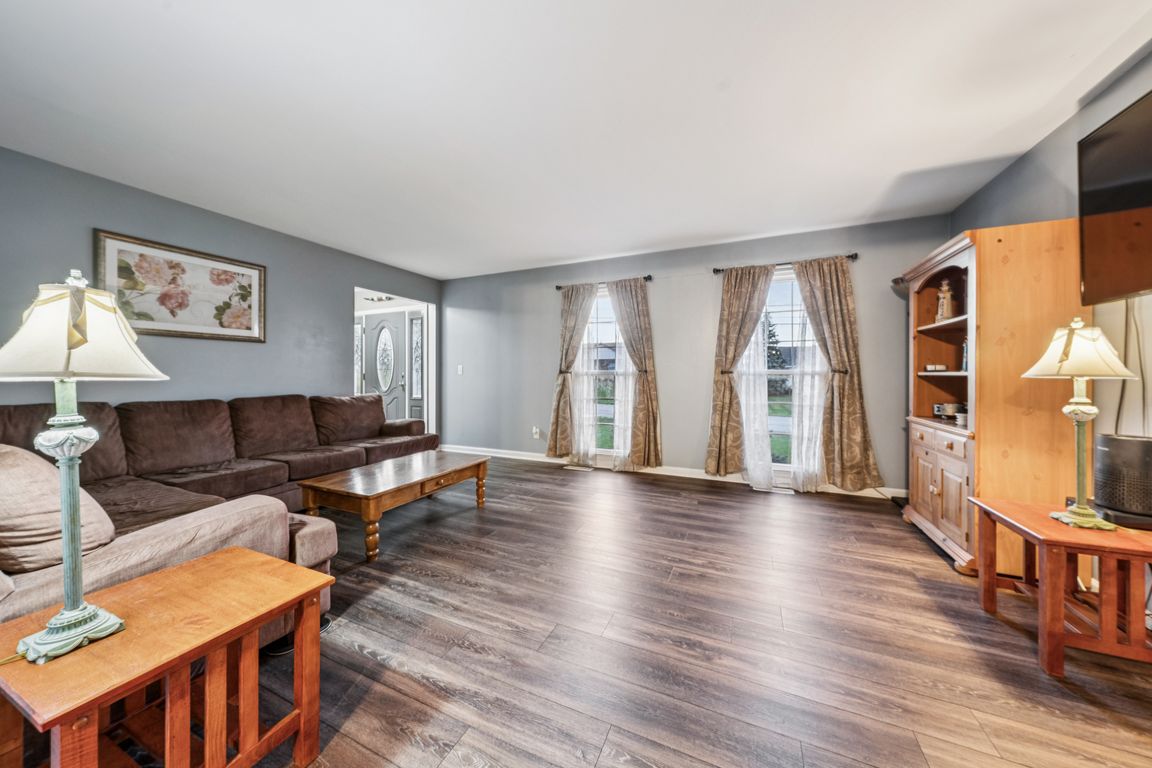
Active
$384,000
4beds
1,860sqft
6023 Shoreham Dr, Lake View, NY 14085
4beds
1,860sqft
Single family residence
Built in 2002
0.29 Acres
2 Garage spaces
$206 price/sqft
What's special
Roof improvementsCentral air conditioningLarge primary bedroomAdjoining bathroomGenerous patioLarge fully fenced yardWalk-in closet
A beautifully maintained 4-bedroom, 1.5-bathroom home nestled in the heart of Lake View's close-knit community. This well-appointed 1,860 square foot residence offers the perfect blend of comfort and convenience. The spacious layout features a large primary bedroom complete with walk-in closet and adjoining bathroom, while a smaller bedroom presents an ideal opportunity ...
- 17 days |
- 1,214 |
- 33 |
Source: NYSAMLSs,MLS#: B1648644 Originating MLS: Buffalo
Originating MLS: Buffalo
Travel times
Living Room
Kitchen
Primary Bedroom
Zillow last checked: 8 hours ago
Listing updated: November 19, 2025 at 12:56pm
Listing by:
Howard Hanna WNY Inc. 716-648-7700,
Wendy R Kawaler 716-480-0999
Source: NYSAMLSs,MLS#: B1648644 Originating MLS: Buffalo
Originating MLS: Buffalo
Facts & features
Interior
Bedrooms & bathrooms
- Bedrooms: 4
- Bathrooms: 2
- Full bathrooms: 1
- 1/2 bathrooms: 1
- Main level bathrooms: 1
Bedroom 1
- Level: Second
- Dimensions: 19.00 x 14.00
Bedroom 2
- Level: Second
- Dimensions: 14.00 x 12.00
Bedroom 3
- Level: Second
- Dimensions: 12.00 x 11.00
Bedroom 4
- Level: Second
- Dimensions: 11.00 x 11.00
Dining room
- Level: First
- Dimensions: 12.00 x 12.00
Kitchen
- Level: First
- Dimensions: 17.00 x 11.00
Living room
- Level: First
- Dimensions: 18.00 x 13.00
Heating
- Gas, Forced Air, Space Heater
Cooling
- Central Air
Appliances
- Included: Dishwasher, Free-Standing Range, Freezer, Gas Cooktop, Disposal, Gas Oven, Gas Range, Gas Water Heater, Microwave, Oven, Refrigerator
- Laundry: In Basement
Features
- Ceiling Fan(s), Separate/Formal Dining Room, Entrance Foyer, Eat-in Kitchen, Separate/Formal Living Room, Home Office, Living/Dining Room, Other, Pantry, See Remarks, Sliding Glass Door(s), Solid Surface Counters, Natural Woodwork, Bath in Primary Bedroom, Programmable Thermostat, Workshop
- Flooring: Carpet, Luxury Vinyl, Tile, Varies
- Doors: Sliding Doors
- Windows: Thermal Windows
- Basement: Full,Sump Pump
- Has fireplace: No
Interior area
- Total structure area: 1,860
- Total interior livable area: 1,860 sqft
Property
Parking
- Total spaces: 2
- Parking features: Carport, Electricity, Workshop in Garage, Garage Door Opener
- Garage spaces: 2
- Has carport: Yes
Features
- Levels: Two
- Stories: 2
- Patio & porch: Covered, Patio, Porch
- Exterior features: Concrete Driveway, Fully Fenced, Patio
- Fencing: Full
- Waterfront features: Beach Access, Lake
- Body of water: Lake Erie
Lot
- Size: 0.29 Acres
- Dimensions: 88 x 140
- Features: Near Public Transit, Rectangular, Rectangular Lot, Residential Lot
Details
- Additional structures: Shed(s), Storage
- Parcel number: 1448891801900004032100
- Special conditions: Standard
Construction
Type & style
- Home type: SingleFamily
- Architectural style: Colonial,Two Story
- Property subtype: Single Family Residence
Materials
- Blown-In Insulation, Vinyl Siding, ICFs (Insulated Concrete Forms), PEX Plumbing
- Foundation: Poured
- Roof: Asphalt,Architectural,Shingle
Condition
- Resale
- Year built: 2002
Utilities & green energy
- Electric: Circuit Breakers
- Sewer: Connected
- Water: Connected, Public
- Utilities for property: Cable Available, High Speed Internet Available, Sewer Connected, Water Connected
Community & HOA
Location
- Region: Lake View
Financial & listing details
- Price per square foot: $206/sqft
- Tax assessed value: $93,500
- Annual tax amount: $6,281
- Date on market: 11/5/2025
- Cumulative days on market: 72 days
- Listing terms: Cash,Conventional,FHA,VA Loan