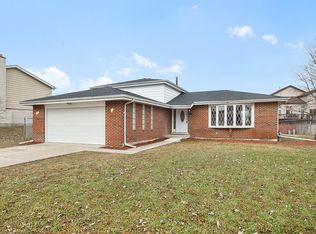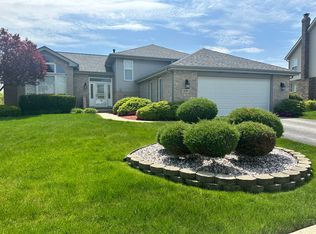Closed
$223,000
6024 Beechwood Rd, Matteson, IL 60443
3beds
1,097sqft
Single Family Residence
Built in 1976
9,152 Square Feet Lot
$226,800 Zestimate®
$203/sqft
$2,470 Estimated rent
Home value
$226,800
$204,000 - $252,000
$2,470/mo
Zestimate® history
Loading...
Owner options
Explore your selling options
What's special
This well-maintained 3-bedroom, 2-bathroom split-level home offers 1,097 square feet of functional living space, blending comfort, natural light, and smart design-all located on a quiet residential street in desirable Matteson. Step into a bright living room with a portrait window that floods the space with sunlight. The modern kitchen features ample counter space and flows seamlessly into the main living area. A spacious full bathroom on the main floor includes a long porcelain vanity for added convenience. All three bedrooms are located on the main level, each offering wood floors, ample closet space, and beautiful natural light. The finished partial basement includes a second full bathroom, a designated laundry area, and a mechanical room that provides flexible space for storage, a workshop, or hobby use. Outside, enjoy a brick and vinyl exterior, custom back deck, and a large two-car garage-perfect for storage, parking, or workspace. Matteson offers the perfect balance of suburban comfort and everyday convenience. Located just 32 miles south of Chicago, the village is known for its tree-lined neighborhoods, strong sense of community, and easy access to major highways, public transit, and local amenities. With nearby parks, schools, shopping centers, and dining options, Matteson provides a peaceful, friendly environment while keeping you connected to everything the Chicago Southland has to offer.
Zillow last checked: 8 hours ago
Listing updated: September 24, 2025 at 03:59pm
Listing courtesy of:
Michael Scanlon (773)630-9205,
eXp Realty,
Austin Opfer 417-379-5999,
eXp Realty
Bought with:
Mirna Ibarra
Realty of America
Source: MRED as distributed by MLS GRID,MLS#: 12390999
Facts & features
Interior
Bedrooms & bathrooms
- Bedrooms: 3
- Bathrooms: 2
- Full bathrooms: 2
Primary bedroom
- Level: Main
- Area: 156 Square Feet
- Dimensions: 13X12
Bedroom 2
- Level: Main
- Area: 120 Square Feet
- Dimensions: 12X10
Bedroom 3
- Level: Main
- Area: 110 Square Feet
- Dimensions: 11X10
Family room
- Level: Lower
- Area: 225 Square Feet
- Dimensions: 15X15
Kitchen
- Level: Main
- Area: 234 Square Feet
- Dimensions: 18X13
Laundry
- Level: Lower
- Area: 100 Square Feet
- Dimensions: 10X10
Living room
- Level: Main
- Area: 225 Square Feet
- Dimensions: 15X15
Recreation room
- Level: Lower
- Area: 100 Square Feet
- Dimensions: 10X10
Heating
- Natural Gas, Forced Air
Cooling
- Central Air
Features
- Basement: Finished,Partial
Interior area
- Total structure area: 0
- Total interior livable area: 1,097 sqft
Property
Parking
- Total spaces: 2
- Parking features: On Site, Attached, Garage
- Attached garage spaces: 2
Accessibility
- Accessibility features: No Disability Access
Features
- Levels: Bi-Level
- Patio & porch: Deck
Lot
- Size: 9,152 sqft
Details
- Parcel number: 31173100060000
- Special conditions: None
- Other equipment: Sump Pump
Construction
Type & style
- Home type: SingleFamily
- Architectural style: Bi-Level
- Property subtype: Single Family Residence
Materials
- Vinyl Siding, Brick
Condition
- New construction: No
- Year built: 1976
Utilities & green energy
- Sewer: Public Sewer
- Water: Lake Michigan, Public
Community & neighborhood
Location
- Region: Matteson
HOA & financial
HOA
- Services included: None
Other
Other facts
- Listing terms: FHA
- Ownership: Fee Simple
Price history
| Date | Event | Price |
|---|---|---|
| 9/24/2025 | Sold | $223,000$203/sqft |
Source: | ||
| 8/21/2025 | Contingent | $223,000$203/sqft |
Source: | ||
| 8/15/2025 | Price change | $223,000-2.2%$203/sqft |
Source: | ||
| 7/31/2025 | Price change | $228,000-3.8%$208/sqft |
Source: | ||
| 7/18/2025 | Price change | $237,000-2.1%$216/sqft |
Source: | ||
Public tax history
| Year | Property taxes | Tax assessment |
|---|---|---|
| 2023 | $7,707 +54% | $18,591 +98.9% |
| 2022 | $5,004 -0.9% | $9,346 |
| 2021 | $5,051 +3.5% | $9,346 |
Find assessor info on the county website
Neighborhood: 60443
Nearby schools
GreatSchools rating
- 2/10Marya Yates Elementary SchoolGrades: PK-5Distance: 0.2 mi
- 1/10Colin Powell Middle SchoolGrades: 6-8Distance: 1.2 mi
- 3/10Rich Township High SchoolGrades: 9-12Distance: 2.9 mi
Schools provided by the listing agent
- District: 162
Source: MRED as distributed by MLS GRID. This data may not be complete. We recommend contacting the local school district to confirm school assignments for this home.
Get a cash offer in 3 minutes
Find out how much your home could sell for in as little as 3 minutes with a no-obligation cash offer.
Estimated market value
$226,800

