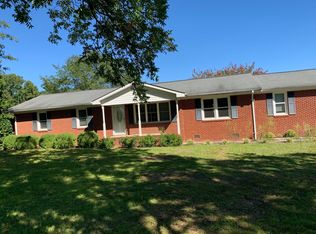Bring your horse and chickens to this all brick modern open floor plan ranch down a country lane on 1 acre fenced in parcel with no deed restrictions or HOA. Powered tack room. Over-sized one car garage is larger than most two car garages! Brand new island kitchen cabinets, granite counter-tops, new stainless steel appliances, subway tile back-splash give this open floor plan give a modern feel with its recessed lighting. New windows, new water heater & more
This property is off market, which means it's not currently listed for sale or rent on Zillow. This may be different from what's available on other websites or public sources.
