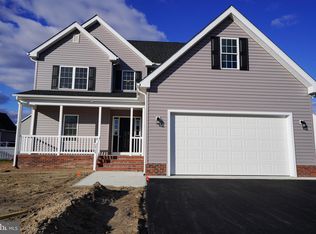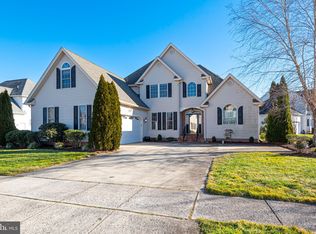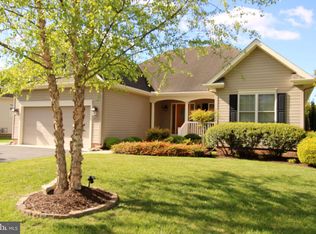Sold for $455,001
$455,001
6024 Tarry Town Rd, Salisbury, MD 21801
5beds
3,025sqft
Single Family Residence
Built in 2004
0.25 Acres Lot
$470,800 Zestimate®
$150/sqft
$3,033 Estimated rent
Home value
$470,800
$447,000 - $494,000
$3,033/mo
Zestimate® history
Loading...
Owner options
Explore your selling options
What's special
Best and Final Offers due by 8/3 at 12 PM. Rare opportunity to own a previous Sleepy Hollow Model home! Situated on a beautifully manicured corner lot, this home features 5 bedrooms, 3 full baths and over 3,000 sqft of living space. Greeted at the front door, you will notice the gorgeous foyer which opens up to cathedral ceilings. Inside the home on the first floor you will find well maintained hard wood and ceramic tile floors throughout, a formal living and dining room, a large great room with a gas fireplace, built in shelving, and a plethora of windows illuminating natural light throughout. Moving through the home, you will find an open concept kitchen with granite counter tops, bar stool area, new stainless steel appliances, plenty of cabinets for storage, recessed lighting, a double door pantry, and a sliding glass door, which leads to the outside deck, perfect for outdoor entertainment. Passed the kitchen, you will find the first floor bedroom connected to a Jack and Jill full bathroom. Across from the full bathroom you will find the mudroom which houses the washer and dryer and leads to the insulated 2 car attached garage which has been recently updated with an epoxy floor and has its own separate HVAC system. As you come back in the home and walk upstairs, you will notice the beautiful landing area where you can see the great room below. Upstairs you will find 3 spare bedrooms with plentiful closet space and share a full bathroom. In addition, there is a generously sized master bedroom with a walk in closet with shelves and an ensuite bathroom which has 2 vanities, a soaking tub and stand up tile shower. Additional upgraded features of the home include new paint throughout, crown molding throughout, new light fixtures, new stainless steal appliances and repainted outdoor deck. This home is a true muse see! Call today to schedule a private tour!
Zillow last checked: 8 hours ago
Listing updated: September 17, 2023 at 01:20pm
Listed by:
Austin Whitehead 410-726-4134,
Whitehead Real Estate Exec.
Bought with:
Von Kirchhoff, 5003594
Long & Foster Real Estate, Inc.
Source: Bright MLS,MLS#: MDWC2010228
Facts & features
Interior
Bedrooms & bathrooms
- Bedrooms: 5
- Bathrooms: 3
- Full bathrooms: 3
- Main level bathrooms: 1
- Main level bedrooms: 1
Basement
- Area: 0
Heating
- Heat Pump, Forced Air, Electric, Natural Gas
Cooling
- Central Air, Electric
Appliances
- Included: Dishwasher, Dryer, Freezer, Ice Maker, Microwave, Oven/Range - Electric, Range Hood, Refrigerator, Stainless Steel Appliance(s), Cooktop, Washer, Tankless Water Heater
- Laundry: Dryer In Unit, Has Laundry, Washer In Unit
Features
- Attic, Built-in Features, Ceiling Fan(s), Crown Molding, Dining Area, Entry Level Bedroom, Pantry, Primary Bath(s), Soaking Tub, Bathroom - Tub Shower, Upgraded Countertops, Walk-In Closet(s), Recessed Lighting, 9'+ Ceilings, Cathedral Ceiling(s), Dry Wall
- Flooring: Carpet, Hardwood, Ceramic Tile, Wood
- Doors: Sliding Glass
- Has basement: No
- Number of fireplaces: 1
- Fireplace features: Electric
Interior area
- Total structure area: 3,025
- Total interior livable area: 3,025 sqft
- Finished area above ground: 3,025
- Finished area below ground: 0
Property
Parking
- Total spaces: 8
- Parking features: Inside Entrance, Garage Faces Side, Driveway, Attached
- Attached garage spaces: 2
- Uncovered spaces: 6
Accessibility
- Accessibility features: 2+ Access Exits, >84" Garage Door
Features
- Levels: Two
- Stories: 2
- Patio & porch: Deck
- Pool features: None
Lot
- Size: 0.25 Acres
- Features: Cleared, Corner Lot, Landscaped, Rear Yard, Front Yard, Corner Lot/Unit
Details
- Additional structures: Above Grade, Below Grade
- Parcel number: 2309092153
- Zoning: R-8A
- Special conditions: Standard
Construction
Type & style
- Home type: SingleFamily
- Architectural style: Contemporary
- Property subtype: Single Family Residence
Materials
- Vinyl Siding
- Foundation: Crawl Space, Brick/Mortar
- Roof: Shingle
Condition
- Excellent
- New construction: No
- Year built: 2004
Utilities & green energy
- Electric: 200+ Amp Service
- Sewer: Public Sewer
- Water: Public
- Utilities for property: Cable Connected, Natural Gas Available
Community & neighborhood
Security
- Security features: Electric Alarm, Smoke Detector(s)
Location
- Region: Salisbury
- Subdivision: Sleepy Hollow
- Municipality: Salisbury
HOA & financial
HOA
- Has HOA: Yes
- HOA fee: $387 annually
- Association name: THE VILLAGES AT SLEEPY HOLLOW HOA
Other
Other facts
- Listing agreement: Exclusive Right To Sell
- Listing terms: Cash,Conventional,FHA,USDA Loan,VA Loan
- Ownership: Fee Simple
Price history
| Date | Event | Price |
|---|---|---|
| 9/15/2023 | Sold | $455,001+1.3%$150/sqft |
Source: | ||
| 8/5/2023 | Contingent | $449,000$148/sqft |
Source: | ||
| 7/30/2023 | Listed for sale | $449,000+49.7%$148/sqft |
Source: | ||
| 7/1/2021 | Sold | $300,000+0%$99/sqft |
Source: | ||
| 5/1/2020 | Listing removed | $2,000$1/sqft |
Source: PROPERTY FRAMEWORKS Report a problem | ||
Public tax history
| Year | Property taxes | Tax assessment |
|---|---|---|
| 2025 | -- | $360,067 +7.9% |
| 2024 | $6,649 +7.1% | $333,800 +9.2% |
| 2023 | $6,210 +11.6% | $305,800 -8.4% |
Find assessor info on the county website
Neighborhood: 21801
Nearby schools
GreatSchools rating
- 2/10Pemberton Elementary SchoolGrades: PK-5Distance: 1.1 mi
- 6/10Salisbury Middle SchoolGrades: 6-8Distance: 2.4 mi
- 4/10James M. Bennett High SchoolGrades: 9-12Distance: 2.6 mi
Schools provided by the listing agent
- District: Wicomico County Public Schools
Source: Bright MLS. This data may not be complete. We recommend contacting the local school district to confirm school assignments for this home.

Get pre-qualified for a loan
At Zillow Home Loans, we can pre-qualify you in as little as 5 minutes with no impact to your credit score.An equal housing lender. NMLS #10287.


