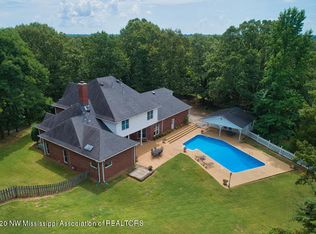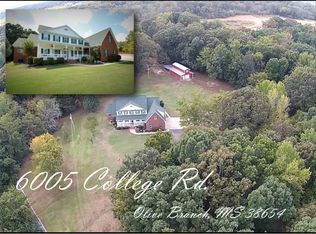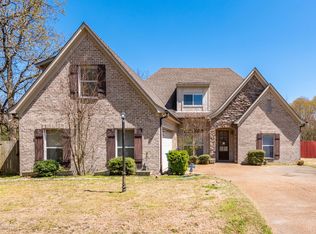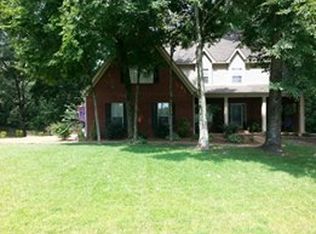NEW Listing in LEWISBURG ~ 7 Acres (with potential for up to 20 acres) with Detached Apartment, Detached Workshop/6-Car Garage, Horse Barn, Inground Pool ~ Gated Driveway leads you 1000' from College Road down a winding tree-lined driveway up to a country estate with single-story home (bonus room up) with Open & Split Floor Plan with 4 Bedrooms, 3.5 Bathrooms ~ Full-Length 80 foot Covered Front Porch welcomes you to Beautiful Wood Floors running throughout ~ Chef's Kitchen with Center Island, VIKING Professional Double Convection Ovens, VIKING Professional Gas Cook-Top with Vent Hood, Trash Compactor, Ice Maker, Granite, Breakfast Bar, Backsplash open to Breakfast Area with Built-In Bookshelves and Fireplace! Sun Room just off Breakfast Area is 22 x 12 and offers year round beautiful views
This property is off market, which means it's not currently listed for sale or rent on Zillow. This may be different from what's available on other websites or public sources.




