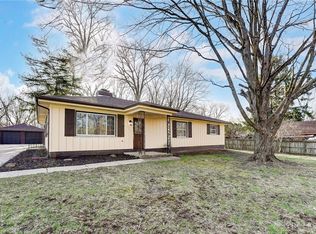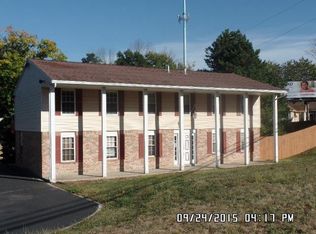Sold for $275,000 on 08/25/23
$275,000
6025 Dog Leg Rd, Dayton, OH 45415
4beds
1,776sqft
Single Family Residence
Built in 1914
1.46 Acres Lot
$286,900 Zestimate®
$155/sqft
$1,778 Estimated rent
Home value
$286,900
$270,000 - $304,000
$1,778/mo
Zestimate® history
Loading...
Owner options
Explore your selling options
What's special
This is an Estate Sale. A beautiful country-like home sits on the top of the hill. This property consists of 3 parcels of about 3 acres of lot space. There is a new bridge and new driveway completed in October 2022, the roof was replaced in July 2022, and the newer furnace in 2020. As you enter, you'll notice gorgeous hardwood floors throughout the home. You will appreciate the first floor bedroom with a spacious closet. You will also find a half bath on the first floor. Enjoy great family moments in the spacious living room with a wood burning fireplace. The dining room brings in natural sunlight as you enjoy dining at a table of six. Wide staircase leading to 3 enormous bedrooms with huge walk-in closets and a full bath with a shower/tub combo. Don't forget to sip lemonade on the front porch on a beautiful summer day or enjoy a cup of coffee in the morning overlooking the beauty of nature. The full basement was cleaned out. There is no central air: several AC units may be left on the property. There are two large pole barns on the property. The driveway wraps around the property to the back lot space. You can enter the back of the home from Harrington Avenue. Several furniture items on the property will stay along with those in the pole barns. All appliances will stay. There are four bedrooms, however, Montgomery County records will show differently.
Zillow last checked: 8 hours ago
Listing updated: May 10, 2024 at 04:09am
Listed by:
Rachelle L Vaught (937)298-6000,
Irongate Inc.
Bought with:
Lori LaLonde, 2017002696
Coldwell Banker Heritage
Source: DABR MLS,MLS#: 885465 Originating MLS: Dayton Area Board of REALTORS
Originating MLS: Dayton Area Board of REALTORS
Facts & features
Interior
Bedrooms & bathrooms
- Bedrooms: 4
- Bathrooms: 2
- Full bathrooms: 1
- 1/2 bathrooms: 1
- Main level bathrooms: 1
Bedroom
- Level: Main
- Dimensions: 13 x 10
Bedroom
- Level: Second
- Dimensions: 15 x 13
Bedroom
- Level: Second
- Dimensions: 10 x 12
Bedroom
- Level: Second
- Dimensions: 10 x 12
Dining room
- Level: Main
- Dimensions: 15 x 15
Kitchen
- Level: Main
- Dimensions: 13 x 13
Living room
- Level: Main
- Dimensions: 15 x 15
Office
- Level: Main
- Dimensions: 10 x 20
Heating
- Natural Gas
Cooling
- None
Appliances
- Included: Dryer, Range, Gas Water Heater
Features
- Galley Kitchen, Walk-In Closet(s)
- Windows: Double Pane Windows, Wood Frames
- Basement: Full,Unfinished
- Has fireplace: Yes
- Fireplace features: Wood Burning
Interior area
- Total structure area: 1,776
- Total interior livable area: 1,776 sqft
Property
Parking
- Total spaces: 2
- Parking features: Detached, Four or more Spaces, Garage, Two Car Garage, Storage
- Garage spaces: 2
Features
- Levels: Two
- Stories: 2
- Patio & porch: Porch
- Exterior features: Porch
Lot
- Size: 1.46 Acres
- Dimensions: 1.46 ac
Details
- Parcel number: M60163110004
- Zoning: Residential
- Zoning description: Residential
- Other equipment: Dehumidifier
Construction
Type & style
- Home type: SingleFamily
- Property subtype: Single Family Residence
Materials
- Wood Siding
Condition
- Year built: 1914
Utilities & green energy
- Water: Public
- Utilities for property: Natural Gas Available, Sewer Available, Water Available
Community & neighborhood
Location
- Region: Dayton
Other
Other facts
- Listing terms: Conventional,FHA,VA Loan
- Ownership: Estate/Guardianship
Price history
| Date | Event | Price |
|---|---|---|
| 8/25/2023 | Sold | $275,000-8%$155/sqft |
Source: | ||
| 8/1/2023 | Pending sale | $299,000$168/sqft |
Source: DABR MLS #885465 Report a problem | ||
| 7/28/2023 | Price change | $299,000-6.6%$168/sqft |
Source: DABR MLS #885465 Report a problem | ||
| 6/2/2023 | Price change | $320,000-5.9%$180/sqft |
Source: DABR MLS #885465 Report a problem | ||
| 5/5/2023 | Listed for sale | $340,000$191/sqft |
Source: DABR MLS #885465 Report a problem | ||
Public tax history
| Year | Property taxes | Tax assessment |
|---|---|---|
| 2024 | $4,119 +1% | $68,910 |
| 2023 | $4,080 +60.6% | $68,910 +63.3% |
| 2022 | $2,540 -0.3% | $42,200 |
Find assessor info on the county website
Neighborhood: 45415
Nearby schools
GreatSchools rating
- 6/10Northwood Elementary SchoolGrades: 2-6Distance: 1.3 mi
- 5/10Northmont Middle SchoolGrades: 7-8Distance: 5.6 mi
- 8/10Northmont High SchoolGrades: 9-12Distance: 5.6 mi
Schools provided by the listing agent
- District: Northmont
Source: DABR MLS. This data may not be complete. We recommend contacting the local school district to confirm school assignments for this home.

Get pre-qualified for a loan
At Zillow Home Loans, we can pre-qualify you in as little as 5 minutes with no impact to your credit score.An equal housing lender. NMLS #10287.
Sell for more on Zillow
Get a free Zillow Showcase℠ listing and you could sell for .
$286,900
2% more+ $5,738
With Zillow Showcase(estimated)
$292,638
