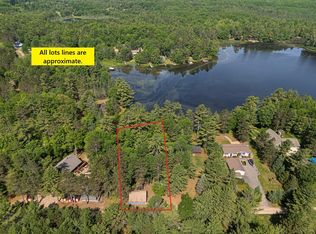Sold for $755,000
$755,000
6025 E Shore Dr, Rhinelander, WI 54501
3beds
2,468sqft
Single Family Residence
Built in 1977
1.69 Acres Lot
$792,800 Zestimate®
$306/sqft
$2,035 Estimated rent
Home value
$792,800
Estimated sales range
Not available
$2,035/mo
Zestimate® history
Loading...
Owner options
Explore your selling options
What's special
Get ready to fall in love with lake life on Tom Doyle Lake—a 102-acre gem in the heart of Oneida County! Tucked into a pristine, ultra-private setting with both lake and creek frontage, this fully remodeled, year-round 1.5-story home offers the best of all worlds: a sandy lake-level beach, abundant wildlife, and a peaceful wooded backdrop. Inside, the home radiates Northwoods charm with warm finishes and a striking gas fireplace anchoring the sun-filled, open-concept living space. Enjoy west-facing windows for stunning sunsets, one bedroom and full bath on the main level, two cozy loft bedrooms, and a newly finished walkout lower level with game room, family room, two bonus rooms, and another full bath. All-new mechanicals offer peace of mind, and the 1.69-acre lot features both an open deck and shaded patio. With two pier spaces and a unique blend of lake, creek, and wildlife—you won’t find another setting quite like this!
Zillow last checked: 8 hours ago
Listing updated: July 09, 2025 at 04:24pm
Listed by:
JULIE WINTER-PAEZ (JWP GROUP) 715-891-1236,
RE/MAX PROPERTY PROS
Bought with:
LINDA LONG TEAM, 54872 - 90
REDMAN REALTY GROUP, LLC
Source: GNMLS,MLS#: 211628
Facts & features
Interior
Bedrooms & bathrooms
- Bedrooms: 3
- Bathrooms: 2
- Full bathrooms: 2
Bedroom
- Level: Second
- Dimensions: 12'6x9'7
Bedroom
- Level: First
- Dimensions: 12'2x12'6
Bedroom
- Level: Second
- Dimensions: 12'6x9'7
Bathroom
- Level: Basement
Bathroom
- Level: First
Bonus room
- Level: Basement
- Dimensions: 10'10x9'11
Bonus room
- Level: Basement
- Dimensions: 13'1x10'10
Dining room
- Level: First
- Dimensions: 19'2x10'7
Family room
- Level: Basement
- Dimensions: 12'4x13'9
Game room
- Level: Basement
- Dimensions: 10'10x9'8
Kitchen
- Level: First
- Dimensions: 11'1x12'3
Laundry
- Level: First
- Dimensions: 12x8'3
Living room
- Level: First
- Dimensions: 17'1x12
Storage room
- Level: Basement
- Dimensions: 11'7x18'4
Utility room
- Level: Basement
- Dimensions: 16'2x8'10
Heating
- Forced Air, Propane
Cooling
- Central Air
Appliances
- Included: Dryer, Dishwasher, Electric Oven, Electric Range, Microwave, Propane Water Heater, Refrigerator, Washer
- Laundry: Main Level
Features
- Ceiling Fan(s), Cathedral Ceiling(s), High Ceilings, Vaulted Ceiling(s)
- Flooring: Carpet, Wood
- Doors: French Doors
- Basement: Full,Finished,Sump Pump,Walk-Out Access
- Number of fireplaces: 1
- Fireplace features: Gas
Interior area
- Total structure area: 2,468
- Total interior livable area: 2,468 sqft
- Finished area above ground: 1,640
- Finished area below ground: 828
Property
Parking
- Total spaces: 2
- Parking features: Detached, Garage, Two Car Garage, Storage
- Garage spaces: 2
- Has uncovered spaces: Yes
Features
- Levels: One and One Half
- Stories: 1
- Patio & porch: Deck, Open, Patio
- Exterior features: Dock, Landscaping, Patio, Shed, Gravel Driveway, Propane Tank - Leased
- Has view: Yes
- View description: Water
- Has water view: Yes
- Water view: Water
- Waterfront features: Shoreline - Sand, Lake Front
- Body of water: TOM DOYLE
- Frontage type: Lakefront
- Frontage length: 481,481
Lot
- Size: 1.69 Acres
- Features: Dead End, Lake Front, Private, Secluded, Views, Wooded
Details
- Additional structures: Shed(s)
- Parcel number: 0200107880006
- Zoning description: Residential
Construction
Type & style
- Home type: SingleFamily
- Architectural style: One and One Half Story
- Property subtype: Single Family Residence
Materials
- Frame, Wood Siding
- Foundation: Block
- Roof: Composition,Shingle
Condition
- Year built: 1977
Utilities & green energy
- Sewer: County Septic Maintenance Program - Yes, Conventional Sewer
- Water: Drilled Well
Community & neighborhood
Community
- Community features: Trails/Paths
Location
- Region: Rhinelander
Other
Other facts
- Ownership: Fee Simple
- Road surface type: Unimproved
Price history
| Date | Event | Price |
|---|---|---|
| 6/26/2025 | Sold | $755,000-5%$306/sqft |
Source: | ||
| 5/21/2025 | Contingent | $795,000$322/sqft |
Source: | ||
| 4/29/2025 | Listed for sale | $795,000$322/sqft |
Source: | ||
| 12/12/2024 | Listing removed | $795,000$322/sqft |
Source: | ||
| 9/20/2024 | Listed for sale | $795,000+239.7%$322/sqft |
Source: | ||
Public tax history
| Year | Property taxes | Tax assessment |
|---|---|---|
| 2024 | $2,698 -1.5% | $234,300 |
| 2023 | $2,738 +6.1% | $234,300 |
| 2022 | $2,582 -25.5% | $234,300 |
Find assessor info on the county website
Neighborhood: 54501
Nearby schools
GreatSchools rating
- 5/10Central Elementary SchoolGrades: PK-5Distance: 9 mi
- 5/10James Williams Middle SchoolGrades: 6-8Distance: 9 mi
- 6/10Rhinelander High SchoolGrades: 9-12Distance: 8.9 mi
Schools provided by the listing agent
- High: ON Rhinelander
Source: GNMLS. This data may not be complete. We recommend contacting the local school district to confirm school assignments for this home.

Get pre-qualified for a loan
At Zillow Home Loans, we can pre-qualify you in as little as 5 minutes with no impact to your credit score.An equal housing lender. NMLS #10287.
