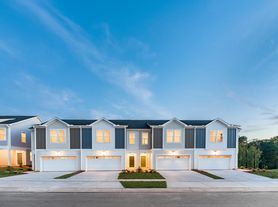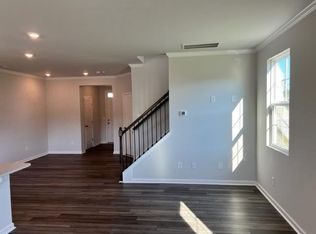BRAND NEW 3 BD/2.5BR Townhome with 1 car garage now available in a NEIGHBORHOOD WITH A POOL! Open floor plan with large living room, dining area overlooking elegant kitchen with grey cabinets, SS appliances, kitchen island, quartz countertops, pantry for additional storage and a screened patio for relaxing and entertaining! Wide Luxury Vinyl Plank and Crown molding entire first floor. Upstairs, you will find an oversized primary suite with a huge walk-in closet, 2 additional bedrooms and the spacious hall bath with a double vanity-perfect for busy mornings and a laundry room. The home also features EV charger and Ring doorbell. Neighborhood POOL, pool house and open play lawn are in walking distance from this home, Just minutes from I-40, I-85, Downtown Durham, easy access to major employers, dining, shopping, and entertainment options.
Townhouse for rent
$1,945/mo
6025 Grey Colt Rd, Durham, NC 27703
3beds
1,792sqft
Price may not include required fees and charges.
Townhouse
Available now
Cats, dogs OK
Central air
In unit laundry
1 Attached garage space parking
Central
What's special
Open floor planKitchen islandLaundry roomPantry for additional storageSs appliancesQuartz countertopsOversized primary suite
- 15 days |
- -- |
- -- |
Zillow last checked: 8 hours ago
Listing updated: January 03, 2026 at 06:09am
Travel times
Facts & features
Interior
Bedrooms & bathrooms
- Bedrooms: 3
- Bathrooms: 3
- Full bathrooms: 2
- 1/2 bathrooms: 1
Heating
- Central
Cooling
- Central Air
Appliances
- Included: Dishwasher, Disposal, Dryer, Microwave, Range, Refrigerator, Washer
- Laundry: In Unit, Laundry Room, Upper Level
Features
- Double Vanity, Kitchen Island, Open Floorplan, Pantry, Recessed Lighting, Walk In Closet, Walk-In Closet(s), Walk-In Shower, Water Closet
- Flooring: Carpet, Linoleum/Vinyl
Interior area
- Total interior livable area: 1,792 sqft
Property
Parking
- Total spaces: 1
- Parking features: Attached, Garage, Covered
- Has attached garage: Yes
- Details: Contact manager
Features
- Stories: 2
- Exterior features: Association Fees included in rent, Community, Double Vanity, Electric Vehicle Charging Station, Garage, Garage Door Opener, Garage Faces Front, Heating system: Central, Ice Maker, Kitchen Island, Laundry Room, Open Floorplan, Outdoor Pool, Pantry, Park, Patio, Playground, Pool, Recessed Lighting, Screened, Smoke Detector(s), Stainless Steel Appliance(s), Upper Level, Walk In Closet, Walk-In Closet(s), Walk-In Shower, Water Closet, Water Heater
Details
- Parcel number: 236147
Construction
Type & style
- Home type: Townhouse
- Property subtype: Townhouse
Condition
- Year built: 2025
Building
Management
- Pets allowed: Yes
Community & HOA
Community
- Features: Playground
Location
- Region: Durham
Financial & listing details
- Lease term: 12 Months
Price history
| Date | Event | Price |
|---|---|---|
| 12/31/2025 | Listed for rent | $1,945$1/sqft |
Source: Doorify MLS #10138762 Report a problem | ||
| 12/31/2025 | Listing removed | $1,945$1/sqft |
Source: Doorify MLS #10131936 Report a problem | ||
| 12/28/2025 | Price change | $1,945-2.5%$1/sqft |
Source: Doorify MLS #10131936 Report a problem | ||
| 11/7/2025 | Listed for rent | $1,995$1/sqft |
Source: Doorify MLS #10131936 Report a problem | ||
Neighborhood: 27703
Nearby schools
GreatSchools rating
- 4/10Spring Valley Elementary SchoolGrades: PK-5Distance: 2.3 mi
- 5/10Neal MiddleGrades: 6-8Distance: 0.5 mi
- 1/10Southern School of Energy and SustainabilityGrades: 9-12Distance: 3.4 mi

