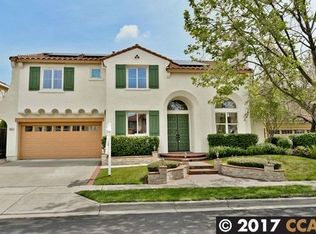Sold for $2,350,000 on 02/27/24
$2,350,000
6025 Hedgecrest Cir, San Ramon, CA 94582
4beds
2,793sqft
Residential, Single Family Residence
Built in 1998
6,969.6 Square Feet Lot
$2,254,600 Zestimate®
$841/sqft
$5,140 Estimated rent
Home value
$2,254,600
$2.12M - $2.39M
$5,140/mo
Zestimate® history
Loading...
Owner options
Explore your selling options
What's special
Picture Perfect! You will find simple elegance in this beautiful home in the Bridges community. A versatile floorplan offers you 4 bdrm, 3 baths, 3 car garage and a loft, which is currently used as an office space. This wonderful home features plantation shutters, designer paint, abundant light throughout. One bedroom and a full bath are conveniently located on the main level. The family room has hardwood flooring, a cozy fireplace and opens up to a gourmet kitchen. Experience the joy of cooking in this efficiently designed kitchen with granite counter tops, steel appliances, gas stove, island and walk-in butler's pantry. Sophisticated primary bedroom suite with a luxurious bathroom and spacious walk-in closet. The other two bedrooms upstairs are connected through a Jack and Jill bathroom. The private backyard is perfect for entertaining with a large patio, sparkling pool & spa, and built-in barbeque. Solar panels are owned and the garage is equipped with an electric car charger. The home is centrally located, close to award winnng schools, trails, the City Center shopping on Bollinger, Bischop Ranch offices and 680 freeway.
Zillow last checked: 8 hours ago
Listing updated: February 29, 2024 at 05:22am
Listed by:
Gaby Bethge DRE #01185533 925-788-2034,
Compass
Bought with:
Fred Glick, DRE #01507615
Arrivva,inc.
Source: CCAR,MLS#: 41049112
Facts & features
Interior
Bedrooms & bathrooms
- Bedrooms: 4
- Bathrooms: 3
- Full bathrooms: 3
Bathroom
- Features: Shower Over Tub, Solid Surface, Stall Shower, Sunken Tub, Tile, Updated Baths
Kitchen
- Features: Counter - Stone, Dishwasher, Double Oven, Eat In Kitchen, Garbage Disposal, Gas Range/Cooktop, Island, Microwave, Oven Built-in, Pantry, Range/Oven Built-in, Refrigerator, Updated Kitchen
Heating
- Zoned
Cooling
- Ceiling Fan(s)
Appliances
- Included: Dishwasher, Double Oven, Gas Range, Microwave, Oven, Range, Refrigerator
- Laundry: Hookups Only, Common Area
Features
- Formal Dining Room, Pantry, Updated Kitchen, Central Vacuum
- Flooring: Tile, Carpet
- Windows: Window Coverings
- Number of fireplaces: 1
- Fireplace features: Brick, Family Room
Interior area
- Total structure area: 2,793
- Total interior livable area: 2,793 sqft
Property
Parking
- Total spaces: 3
- Parking features: Direct Access, Garage Door Opener
- Garage spaces: 3
Features
- Levels: Two
- Stories: 2
- Exterior features: Garden/Play
- Has private pool: Yes
- Pool features: Gunite, In Ground, Pool Sweep, Pool/Spa Combo, Outdoor Pool
- Fencing: Fenced,Full
Lot
- Size: 6,969 sqft
- Features: Level, Back Yard, Front Yard, Side Yard
Details
- Parcel number: 2220600346
- Special conditions: Standard
Construction
Type & style
- Home type: SingleFamily
- Architectural style: Contemporary
- Property subtype: Residential, Single Family Residence
Materials
- Stucco
- Foundation: Slab
- Roof: Tile
Condition
- Existing
- New construction: No
- Year built: 1998
Utilities & green energy
- Electric: Photovoltaics Seller Owned
Community & neighborhood
Location
- Region: San Ramon
- Subdivision: Bridges
HOA & financial
HOA
- Has HOA: Yes
- HOA fee: $40 monthly
- Amenities included: Pool, Tennis Court(s)
- Services included: Common Area Maint, Management Fee, Reserve Fund
- Association name: Bridges Homeowners Association
- Association phone: 925-830-4848
Price history
| Date | Event | Price |
|---|---|---|
| 2/27/2024 | Sold | $2,350,000+11.9%$841/sqft |
Source: | ||
| 2/13/2024 | Pending sale | $2,100,000$752/sqft |
Source: | ||
| 2/2/2024 | Listed for sale | $2,100,000+113.2%$752/sqft |
Source: | ||
| 6/25/2009 | Sold | $985,000$353/sqft |
Source: | ||
| 6/5/2009 | Listed for sale | $985,000$353/sqft |
Source: Homes & Land Report a problem | ||
Public tax history
| Year | Property taxes | Tax assessment |
|---|---|---|
| 2025 | $26,021 -19.5% | $2,397,000 +92.8% |
| 2024 | $32,329 +101.7% | $1,243,565 +2% |
| 2023 | $16,030 +1.2% | $1,219,183 +2% |
Find assessor info on the county website
Neighborhood: 94582
Nearby schools
GreatSchools rating
- 8/10Coyote Creek Elementary SchoolGrades: K-5Distance: 0.4 mi
- 8/10Gale Ranch Middle SchoolGrades: 6-8Distance: 1.3 mi
- 10/10Dougherty Valley High SchoolGrades: 9-12Distance: 1.7 mi
Schools provided by the listing agent
- District: San Ramon Valley (925) 552-5500
Source: CCAR. This data may not be complete. We recommend contacting the local school district to confirm school assignments for this home.
Get a cash offer in 3 minutes
Find out how much your home could sell for in as little as 3 minutes with a no-obligation cash offer.
Estimated market value
$2,254,600
Get a cash offer in 3 minutes
Find out how much your home could sell for in as little as 3 minutes with a no-obligation cash offer.
Estimated market value
$2,254,600
