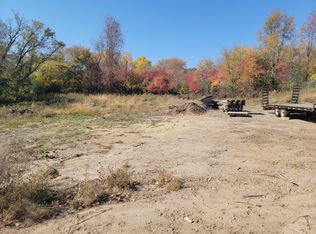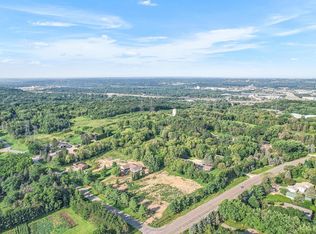Closed
$657,000
6025 Howkins Rd, Woodbury, MN 55129
3beds
4,340sqft
Single Family Residence
Built in 1971
2.46 Acres Lot
$659,100 Zestimate®
$151/sqft
$3,250 Estimated rent
Home value
$659,100
$606,000 - $712,000
$3,250/mo
Zestimate® history
Loading...
Owner options
Explore your selling options
What's special
A rare opportunity to own this hidden gem, a very well taken care of ranch style home nestled in the rolling hills of the Wild Canyon Dr area. The property boasts a large green space for outdoor hobby enthusiasts. There's plenty of room for a vegetable garden, a potential pool, a volleyball court or a sports court for active living. This home provides serene country living on a private lot with big city conveniences. Situated on approximately 2+ acres it’s a sportsman’s/Collector’s dream with a large pole barn featuring an oversized door to accommodate an RV, space for recreational toys, or a vintage car collection. Only minutes from the airport, downtown dining, retail shopping, as well as being close to local parks/walking and biking trails. Home features an open concept for entertaining large eat in kitchen with granite counter tops, large center island for seating, newer stainless appliances, a large sunroom/den with wet bar off the kitchen, Spacious living room with gas fireplace, all 3 bedrooms are on one level. The primary bedroom has a recently added beautiful on-suite featuring a walk-in shower. Lower level does not disappoint with a large family room wood burning fireplace and wet bar, potential work out room with ½ bath and lots of storage. The Large windows make this a bright extended living space and not just a basement. A 1-year home warranty is included.
Zillow last checked: 8 hours ago
Listing updated: November 06, 2025 at 09:31am
Listed by:
Troy Kimble 612-655-2871,
Edina Realty, Inc.
Bought with:
Elizabeth (Libby) Mejia
BRIX Real Estate
Source: NorthstarMLS as distributed by MLS GRID,MLS#: 6757525
Facts & features
Interior
Bedrooms & bathrooms
- Bedrooms: 3
- Bathrooms: 3
- Full bathrooms: 1
- 3/4 bathrooms: 1
- 1/2 bathrooms: 1
Bedroom 1
- Level: Main
- Area: 270 Square Feet
- Dimensions: 15x18
Bedroom 2
- Level: Main
- Area: 176 Square Feet
- Dimensions: 11x16
Bedroom 3
- Level: Main
- Area: 130 Square Feet
- Dimensions: 10x13
Deck
- Level: Main
- Area: 182 Square Feet
- Dimensions: 13x14
Dining room
- Level: Main
- Area: 154 Square Feet
- Dimensions: 14x11
Family room
- Level: Lower
- Area: 390 Square Feet
- Dimensions: 26x15
Foyer
- Level: Main
- Area: 30 Square Feet
- Dimensions: 5x6
Kitchen
- Level: Main
- Area: 294 Square Feet
- Dimensions: 14x21
Living room
- Level: Main
- Area: 375 Square Feet
- Dimensions: 25x15
Office
- Level: Lower
- Area: 220 Square Feet
- Dimensions: 10x22
Storage
- Level: Lower
- Area: 100 Square Feet
- Dimensions: 10x10
Sun room
- Level: Main
- Area: 208 Square Feet
- Dimensions: 13x16
Utility room
- Level: Lower
- Area: 289 Square Feet
- Dimensions: 17x17
Heating
- Forced Air, Fireplace(s)
Cooling
- Central Air
Appliances
- Included: Dishwasher, Exhaust Fan, Microwave, Range, Refrigerator, Stainless Steel Appliance(s)
Features
- Basement: Block,Daylight,Egress Window(s),Finished,Partial,Partially Finished
- Number of fireplaces: 2
- Fireplace features: Brick, Family Room, Gas, Living Room, Wood Burning
Interior area
- Total structure area: 4,340
- Total interior livable area: 4,340 sqft
- Finished area above ground: 2,300
- Finished area below ground: 1,240
Property
Parking
- Total spaces: 2
- Parking features: Asphalt, Concrete, Garage Door Opener, Tuckunder Garage
- Attached garage spaces: 2
- Has uncovered spaces: Yes
- Details: Garage Dimensions (23x21)
Accessibility
- Accessibility features: None
Features
- Levels: One
- Stories: 1
- Patio & porch: Composite Decking, Covered, Deck, Front Porch
- Pool features: None
- Fencing: Wood
Lot
- Size: 2.46 Acres
- Features: Many Trees
Details
- Additional structures: Pole Building
- Foundation area: 2300
- Parcel number: 3102821220004
- Zoning description: Residential-Single Family
Construction
Type & style
- Home type: SingleFamily
- Property subtype: Single Family Residence
Materials
- Wood Siding
- Roof: Age Over 8 Years,Asphalt
Condition
- Age of Property: 54
- New construction: No
- Year built: 1971
Utilities & green energy
- Gas: Natural Gas
- Sewer: Tank with Drainage Field
- Water: Well
Community & neighborhood
Location
- Region: Woodbury
- Subdivision: Newport Garden Lts
HOA & financial
HOA
- Has HOA: No
Other
Other facts
- Road surface type: Paved
Price history
| Date | Event | Price |
|---|---|---|
| 11/6/2025 | Sold | $657,000$151/sqft |
Source: | ||
| 8/22/2025 | Price change | $657,000-7.5%$151/sqft |
Source: | ||
| 8/8/2025 | Listed for sale | $710,000$164/sqft |
Source: | ||
Public tax history
| Year | Property taxes | Tax assessment |
|---|---|---|
| 2024 | $6,260 +4% | $513,600 +5.9% |
| 2023 | $6,020 +5.6% | $484,900 +19.9% |
| 2022 | $5,702 +4.3% | $404,500 |
Find assessor info on the county website
Neighborhood: 55129
Nearby schools
GreatSchools rating
- 5/10Gordon Bailey Elementary SchoolGrades: K-5Distance: 1.5 mi
- 5/10Oltman Middle SchoolGrades: 6-8Distance: 1.5 mi
- 10/10East Ridge High SchoolGrades: 9-12Distance: 2.6 mi
Get a cash offer in 3 minutes
Find out how much your home could sell for in as little as 3 minutes with a no-obligation cash offer.
Estimated market value
$659,100
Get a cash offer in 3 minutes
Find out how much your home could sell for in as little as 3 minutes with a no-obligation cash offer.
Estimated market value
$659,100

