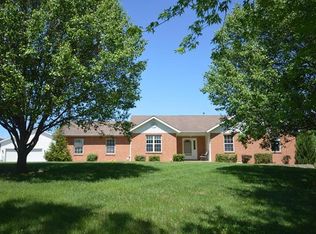Closed
Listing Provided by:
Amy L Hank 618-593-7358,
Keller Williams Pinnacle
Bought with: eXp Realty
$425,000
6025 Konarcik Rd, Waterloo, IL 62298
5beds
4,172sqft
Single Family Residence
Built in 2001
2.5 Acres Lot
$493,900 Zestimate®
$102/sqft
$3,320 Estimated rent
Home value
$493,900
$469,000 - $524,000
$3,320/mo
Zestimate® history
Loading...
Owner options
Explore your selling options
What's special
*Under contract with kickout due to contingency. Still allowing showings and offers are still being considered.* Discover your own slice of paradise w/ this 2.5-acre country estate,conveniently located just minutes from town.With 5 beds & 3 baths,this home offers space & comfort for the all.Inside you'll find 2 master bedrooms,1 on the main floor & another upstairs,providing flexible living arrangements.The loft area could serve as a cozy movie night spot,a functional office space,or a play area for the kids.Recent upgrades include new LVP flooring throughout the main floor & fresh carpeting.The open floor plan features atrium windows,infusing the space w/natural light & a sense of openness.The walkout basement leads to a covered patio,& a short stroll takes you to your own private gazebo,equipped with power for an outdoor kitchen.A 20x14 deck just off the kitchen provides an ideal spot for enjoying scenic views & outdoor dining.
Zillow last checked: 8 hours ago
Listing updated: April 28, 2025 at 06:28pm
Listing Provided by:
Amy L Hank 618-593-7358,
Keller Williams Pinnacle
Bought with:
Jena Gibbs, 475201426
eXp Realty
Source: MARIS,MLS#: 23056973 Originating MLS: Southwestern Illinois Board of REALTORS
Originating MLS: Southwestern Illinois Board of REALTORS
Facts & features
Interior
Bedrooms & bathrooms
- Bedrooms: 5
- Bathrooms: 3
- Full bathrooms: 3
- Main level bathrooms: 1
- Main level bedrooms: 1
Primary bedroom
- Features: Floor Covering: Carpeting
- Level: Upper
- Area: 460
- Dimensions: 23x20
Bedroom
- Features: Floor Covering: Carpeting
- Level: Main
- Area: 195
- Dimensions: 13x15
Bedroom
- Features: Floor Covering: Carpeting
- Level: Upper
- Area: 144
- Dimensions: 12x12
Bedroom
- Features: Floor Covering: Carpeting
- Level: Upper
- Area: 132
- Dimensions: 11x12
Bedroom
- Features: Floor Covering: Carpeting
- Level: Upper
- Area: 266
- Dimensions: 19x14
Primary bathroom
- Features: Floor Covering: Ceramic Tile
- Level: Upper
- Area: 63
- Dimensions: 7x9
Bathroom
- Level: Main
- Area: 45
- Dimensions: 5x9
Bathroom
- Features: Floor Covering: Ceramic Tile
- Level: Lower
- Area: 48
- Dimensions: 6x8
Bonus room
- Features: Floor Covering: Carpeting
- Level: Lower
- Area: 70
- Dimensions: 7x10
Exercise room
- Features: Floor Covering: Carpeting
- Level: Lower
- Area: 300
- Dimensions: 15x20
Family room
- Level: Main
- Area: 361
- Dimensions: 19x19
Kitchen
- Level: Main
- Area: 338
- Dimensions: 13x26
Loft
- Features: Floor Covering: Carpeting
- Level: Upper
- Area: 325
- Dimensions: 13x25
Recreation room
- Features: Floor Covering: Ceramic Tile
- Level: Lower
- Area: 570
- Dimensions: 15x38
Heating
- Forced Air, Natural Gas
Cooling
- Central Air, Electric
Appliances
- Included: Electric Water Heater, Dishwasher, Disposal, Dryer, Microwave, Electric Range, Electric Oven, Refrigerator, Washer
Features
- Entrance Foyer, Breakfast Bar, Breakfast Room, Vaulted Ceiling(s), Walk-In Closet(s)
- Flooring: Carpet
- Doors: French Doors
- Basement: Full,Partially Finished
- Has fireplace: No
- Fireplace features: Recreation Room, None
Interior area
- Total structure area: 4,172
- Total interior livable area: 4,172 sqft
- Finished area above ground: 3,072
- Finished area below ground: 1,100
Property
Parking
- Total spaces: 2
- Parking features: Attached, Garage, Garage Door Opener
- Attached garage spaces: 2
Features
- Levels: One and One Half
- Patio & porch: Deck
Lot
- Size: 2.50 Acres
- Dimensions: 240 x 465 x 190 x 105 x 50 x 363
- Features: Wooded
Details
- Additional structures: Gazebo
- Parcel number: 0822300010000
- Special conditions: Standard
Construction
Type & style
- Home type: SingleFamily
- Architectural style: Traditional,Ranch
- Property subtype: Single Family Residence
Materials
- Stone Veneer, Brick Veneer, Vinyl Siding
Condition
- Year built: 2001
Utilities & green energy
- Sewer: Septic Tank
- Water: Well
Community & neighborhood
Location
- Region: Waterloo
- Subdivision: Bethany Acres
Other
Other facts
- Listing terms: Cash,Conventional,FHA,USDA Loan,VA Loan
- Ownership: Owner by Contract
- Road surface type: Concrete, Gravel
Price history
| Date | Event | Price |
|---|---|---|
| 11/21/2023 | Sold | $425,000-4.5%$102/sqft |
Source: | ||
| 10/13/2023 | Contingent | $445,000$107/sqft |
Source: | ||
| 10/5/2023 | Listed for sale | $445,000+4.7%$107/sqft |
Source: | ||
| 1/12/2023 | Listing removed | -- |
Source: | ||
| 10/4/2022 | Price change | $425,000-5.6%$102/sqft |
Source: | ||
Public tax history
| Year | Property taxes | Tax assessment |
|---|---|---|
| 2024 | $9,213 +9.4% | $155,470 +8.7% |
| 2023 | $8,423 +10% | $142,990 +11.3% |
| 2022 | $7,656 | $128,420 +19.1% |
Find assessor info on the county website
Neighborhood: 62298
Nearby schools
GreatSchools rating
- 10/10Rogers Elementary SchoolGrades: 2-3Distance: 2.8 mi
- 9/10Waterloo Junior High SchoolGrades: 6-8Distance: 3.1 mi
- 8/10Waterloo High SchoolGrades: 9-12Distance: 3 mi
Schools provided by the listing agent
- Elementary: Waterloo Dist 5
- Middle: Waterloo Dist 5
- High: Waterloo
Source: MARIS. This data may not be complete. We recommend contacting the local school district to confirm school assignments for this home.
Get a cash offer in 3 minutes
Find out how much your home could sell for in as little as 3 minutes with a no-obligation cash offer.
Estimated market value$493,900
Get a cash offer in 3 minutes
Find out how much your home could sell for in as little as 3 minutes with a no-obligation cash offer.
Estimated market value
$493,900
