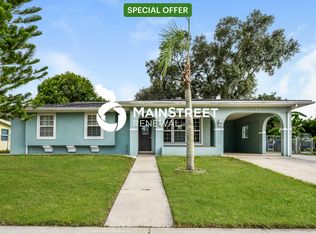Sold for $230,000
$230,000
6025 Slade Rd, North Port, FL 34287
2beds
1,345sqft
Single Family Residence
Built in 1970
8,000 Square Feet Lot
$216,400 Zestimate®
$171/sqft
$1,900 Estimated rent
Home value
$216,400
$199,000 - $236,000
$1,900/mo
Zestimate® history
Loading...
Owner options
Explore your selling options
What's special
Welcome home! This well-maintained, turnkey 2/2 with a 1 car garage home exudes both classic charm and curb appeal, not to mention, the large screened-in front porch. You will find this 1345 sq ft home has ample living space. This includes a large living room, dining room, eat-in kitchen and spacious bedrooms with sliding glass doors leading out to an enclosed air-conditioned Florida room providing an additional 336 sq. ft. of living space! Don’t worry – all major upgrades are done for peace of mind. NEW AC in 2024 NEW Roof, NEW water heater and NEW gutters, all professionally installed in 2023. The garage door was replaced in 2022. This furnished home is ready for you to make it your own, an investment property or even your vacation getaway You don’t want to miss out on this one! Located in the desirable North Port community that is close to tropical gulf beaches, shopping, entertainment and more! Get your slice of Florida Paradise NOW and make an appointment today!
Zillow last checked: 8 hours ago
Listing updated: May 17, 2024 at 12:59pm
Listing Provided by:
Julie Constantine 941-468-5507,
COLDWELL BANKER REALTY 941-493-1000,
Jamie Mullis 941-716-1375,
COLDWELL BANKER REALTY
Bought with:
Vito Rullo, 3541950
KFORTUNA SUNSHINE REALTY INC
Source: Stellar MLS,MLS#: N6132165 Originating MLS: Venice
Originating MLS: Venice

Facts & features
Interior
Bedrooms & bathrooms
- Bedrooms: 2
- Bathrooms: 2
- Full bathrooms: 2
Primary bedroom
- Features: Ceiling Fan(s), Walk-In Closet(s)
- Level: First
- Dimensions: 14x14
Bedroom 2
- Features: Ceiling Fan(s), Built-in Closet
- Level: First
- Dimensions: 13x11
Balcony porch lanai
- Level: First
- Dimensions: 9x23
Dinette
- Level: First
- Dimensions: 10x12
Dining room
- Level: First
- Dimensions: 12x9
Florida room
- Level: First
- Dimensions: 12x24
Kitchen
- Level: First
- Dimensions: 10x12
Living room
- Features: Ceiling Fan(s)
- Level: First
- Dimensions: 19x14
Heating
- Central
Cooling
- Central Air
Appliances
- Included: Dishwasher, Ice Maker, Microwave, Range, Range Hood, Refrigerator, Washer
- Laundry: In Garage
Features
- Eating Space In Kitchen, High Ceilings, Living Room/Dining Room Combo, Primary Bedroom Main Floor, Thermostat
- Flooring: Carpet, Ceramic Tile, Laminate
- Doors: Sliding Doors
- Windows: Window Treatments
- Has fireplace: No
Interior area
- Total structure area: 2,233
- Total interior livable area: 1,345 sqft
Property
Parking
- Total spaces: 1
- Parking features: Garage - Attached
- Attached garage spaces: 1
Features
- Levels: One
- Stories: 1
- Patio & porch: Covered, Enclosed, Front Porch, Patio, Rear Porch
- Exterior features: Rain Gutters, Storage
Lot
- Size: 8,000 sqft
- Residential vegetation: Fruit Trees, Trees/Landscaped
Details
- Parcel number: 0998197904
- Zoning: RSF2
- Special conditions: None
Construction
Type & style
- Home type: SingleFamily
- Property subtype: Single Family Residence
Materials
- Block, Brick
- Foundation: Slab
- Roof: Shingle
Condition
- New construction: No
- Year built: 1970
Utilities & green energy
- Sewer: Public Sewer
- Water: Public
- Utilities for property: Cable Available, Electricity Connected, Public, Sewer Connected, Water Connected
Community & neighborhood
Location
- Region: North Port
- Subdivision: PORT CHARLOTTE SUB 42
HOA & financial
HOA
- Has HOA: No
Other fees
- Pet fee: $0 monthly
Other financial information
- Total actual rent: 0
Other
Other facts
- Listing terms: Cash,Conventional
- Ownership: Fee Simple
- Road surface type: Asphalt, Paved
Price history
| Date | Event | Price |
|---|---|---|
| 5/17/2024 | Sold | $230,000-2.1%$171/sqft |
Source: | ||
| 4/11/2024 | Pending sale | $235,000$175/sqft |
Source: | ||
| 4/5/2024 | Listed for sale | $235,000+319.6%$175/sqft |
Source: | ||
| 12/1/1993 | Sold | $56,000$42/sqft |
Source: Public Record Report a problem | ||
Public tax history
| Year | Property taxes | Tax assessment |
|---|---|---|
| 2025 | -- | $173,500 -2.5% |
| 2024 | $3,432 +228.1% | $177,900 +281% |
| 2023 | $1,046 +9.3% | $46,699 -4% |
Find assessor info on the county website
Neighborhood: 34287
Nearby schools
GreatSchools rating
- 6/10Lamarque Elementary SchoolGrades: PK-5Distance: 5.1 mi
- 8/10Heron Creek Middle SchoolGrades: 6-8Distance: 2.2 mi
- 3/10North Port High SchoolGrades: PK,9-12Distance: 2.5 mi
Get a cash offer in 3 minutes
Find out how much your home could sell for in as little as 3 minutes with a no-obligation cash offer.
Estimated market value$216,400
Get a cash offer in 3 minutes
Find out how much your home could sell for in as little as 3 minutes with a no-obligation cash offer.
Estimated market value
$216,400

