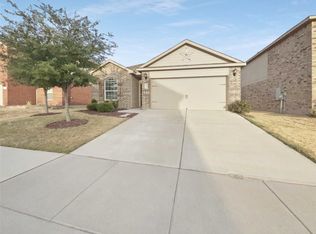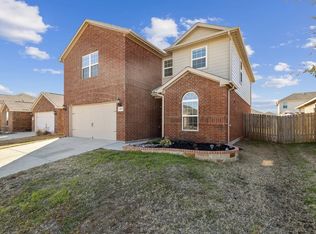Sold on 10/09/24
Price Unknown
6025 Spring Ranch Dr, Fort Worth, TX 76179
5beds
2,605sqft
Single Family Residence
Built in 2018
5,488.56 Square Feet Lot
$334,900 Zestimate®
$--/sqft
$2,372 Estimated rent
Home value
$334,900
$318,000 - $352,000
$2,372/mo
Zestimate® history
Loading...
Owner options
Explore your selling options
What's special
Bright and welcoming 5-bed with tons of living space! The stylish kitchen is outfitted with sleek granite countertops and dark wood cabinetry. A large cut-out opens the kitchen to the dining area and living room, giving the layout a more open and cohesive feeling that's perfect for hosting friends and family. Primary living room is lined by wood-look laminate flooring, and the natural light gives the space a bright and inviting feel. The second story comes with a second open living area with the flexibility to serve as a game room, workout space, or playroom! Escape to the private primary suite with walk-in tile shower, garden tub, and walk-in closet. All 5 bedrooms have a walk-in closet, so everyone has tons of storage space! Huge back yard gives you plenty of space for outdoor hangouts and activities. More than enough room for you to make the space your own with a patio expansion! The stone and brick retaining wall around the front yard's landscaping adds to the home's curb appeal.
Zillow last checked: 8 hours ago
Listing updated: October 09, 2024 at 08:13pm
Listed by:
Todd Tramonte 0515613 214-216-2161,
Market Experts Realty 214-216-2161,
John Kanicka 0627869 972-632-0630,
Market Experts Realty
Bought with:
Shohruh Latipov
DHS Realty
Source: NTREIS,MLS#: 20532826
Facts & features
Interior
Bedrooms & bathrooms
- Bedrooms: 5
- Bathrooms: 3
- Full bathrooms: 2
- 1/2 bathrooms: 1
Primary bedroom
- Features: Walk-In Closet(s)
- Level: First
- Dimensions: 11 x 15
Bedroom
- Features: Walk-In Closet(s)
- Level: Second
- Dimensions: 11 x 15
Bedroom
- Features: Walk-In Closet(s)
- Level: Second
- Dimensions: 10 x 15
Bedroom
- Features: Walk-In Closet(s)
- Level: Second
- Dimensions: 12 x 14
Bedroom
- Features: Walk-In Closet(s)
- Level: Second
- Dimensions: 13 x 14
Living room
- Level: First
- Dimensions: 15 x 18
Heating
- Central, Electric
Cooling
- Central Air, Electric
Appliances
- Included: Dishwasher, Electric Oven, Electric Range, Disposal, Microwave
- Laundry: Washer Hookup, Electric Dryer Hookup
Features
- Built-in Features, Decorative/Designer Lighting Fixtures, Double Vanity, Granite Counters, High Speed Internet, Open Floorplan, Natural Woodwork, Walk-In Closet(s)
- Flooring: Carpet, Ceramic Tile, Laminate
- Has basement: No
- Has fireplace: No
Interior area
- Total interior livable area: 2,605 sqft
Property
Parking
- Total spaces: 2
- Parking features: Garage Faces Front, Garage
- Attached garage spaces: 2
Features
- Levels: Two
- Stories: 2
- Patio & porch: Patio
- Pool features: None
- Fencing: Wood
Lot
- Size: 5,488 sqft
Details
- Parcel number: 42269294
Construction
Type & style
- Home type: SingleFamily
- Architectural style: Traditional,Detached
- Property subtype: Single Family Residence
Materials
- Brick
- Foundation: Slab
- Roof: Composition
Condition
- Year built: 2018
Utilities & green energy
- Sewer: Public Sewer
- Water: Public
- Utilities for property: Sewer Available, Water Available
Community & neighborhood
Security
- Security features: Smoke Detector(s)
Location
- Region: Fort Worth
- Subdivision: Stone Crk Ranch Ph 6a
HOA & financial
HOA
- Has HOA: Yes
- HOA fee: $330 annually
- Services included: Association Management
- Association name: Fort Worth Stone Creek Ranch
- Association phone: 214-705-1615
Other
Other facts
- Listing terms: Cash,Conventional,FHA,VA Loan
Price history
| Date | Event | Price |
|---|---|---|
| 6/9/2025 | Listing removed | $3,499$1/sqft |
Source: Zillow Rentals Report a problem | ||
| 3/12/2025 | Listed for rent | $3,499$1/sqft |
Source: Zillow Rentals Report a problem | ||
| 3/5/2025 | Listing removed | $3,499$1/sqft |
Source: Zillow Rentals Report a problem | ||
| 1/10/2025 | Listed for rent | $3,499$1/sqft |
Source: Zillow Rentals Report a problem | ||
| 11/23/2024 | Listing removed | $3,499$1/sqft |
Source: Zillow Rentals Report a problem | ||
Public tax history
| Year | Property taxes | Tax assessment |
|---|---|---|
| 2024 | $8,892 -4.7% | $366,356 -3.9% |
| 2023 | $9,331 +13.1% | $381,247 +27.2% |
| 2022 | $8,249 +6.5% | $299,696 +8.4% |
Find assessor info on the county website
Neighborhood: Stone Creek Ranch
Nearby schools
GreatSchools rating
- 4/10Elkins Elementary SchoolGrades: PK-5Distance: 1.6 mi
- 4/10Ed Willkie Middle SchoolGrades: 6-8Distance: 0.1 mi
- 5/10Chisholm Trail High SchoolGrades: 9-12Distance: 1.5 mi
Schools provided by the listing agent
- Elementary: Saginaw
- Middle: Ed Willkie
- High: Chisholm Trail
- District: Eagle MT-Saginaw ISD
Source: NTREIS. This data may not be complete. We recommend contacting the local school district to confirm school assignments for this home.
Get a cash offer in 3 minutes
Find out how much your home could sell for in as little as 3 minutes with a no-obligation cash offer.
Estimated market value
$334,900
Get a cash offer in 3 minutes
Find out how much your home could sell for in as little as 3 minutes with a no-obligation cash offer.
Estimated market value
$334,900

