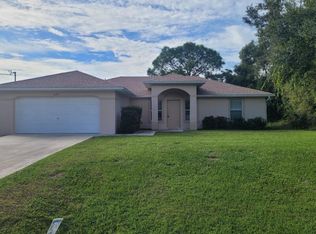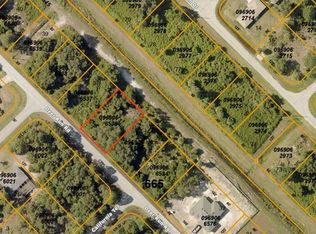Beautiful, quality home built, upgraded wood kitchen cabinets with granite counter top, upgraded ceramic tile in bathrooms with the design style, walk-in shower, all stainless steel appliances, water-resistant laminate flooring (pergo outlast) throughout, all hurricane windows and sliding glass door to a lovely back yard with lanai. Greenbelt property for extra room. The builder put the best workmanship into this property, 1st quality work, and materials.
This property is off market, which means it's not currently listed for sale or rent on Zillow. This may be different from what's available on other websites or public sources.

