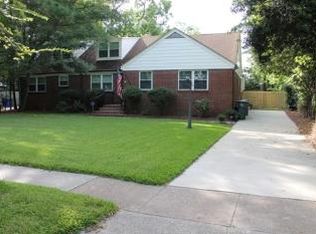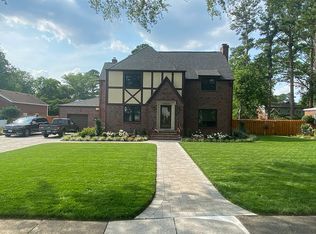Beautiful low maintenance brick home with vinyl wrapped trim in gorgeous tucked away Riverpoint. Features 3BR's and a nursery or office/gym with 2 remodeled bathrooms. Bedroom and bath on the first floor is great for guests or those not wanting to do steps! The foyer opens into a large living room with gas fireplace and the dining room leads to the remodeled kitchen. Eat-in at the counter or enjoy refreshments in the well thought out cook's kitchen. Open and bright this home offers a lovely family room, separate utility room for laundry and crafts along with a large deck perfect for entertaining. The oversized two car detached garage has permanent stairs to a huge space for storage or a multitude of uses. Fenced backyard with mature gardens await. Welcome home!!
This property is off market, which means it's not currently listed for sale or rent on Zillow. This may be different from what's available on other websites or public sources.

