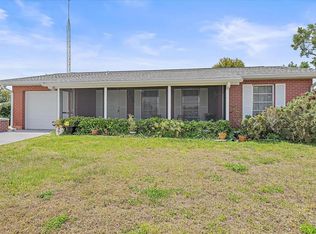Welcome home to Florida in style character and charm to your very own slice of heaven. This REMODELED waterfront home w/access to the gulf has tasteful upgrades and renovations is situated perfectly for weekends on the water. With awesome access to the gulf, river & inter-coastal this home is prime for leisurely activities and entertaining family and friends. The home offers a beautiful kitchen with wood cabinetry, granite counter tops, custom matching back-splash, soft close drawers, stainless steel appliances, inlaid sinks, a gas range, breakfast bar, diagonally placed tile throughout the living, dining, kitchen, bath, laundry & sun room. With a cozy Florida room and breezy french doors off of the dining room, the interior design offers an open and inviting concept and flow. Both bathrooms have granite counter tops, custom tiled inlay showers & wood cabinets as well. The large master bedroom features a 1/2 bath (COULD BE CONVERTED TO 2ND FULL BATHROOM - HAS DRAIN & WATER SUPPLY) has beautiful wood laminate floors & plenty of light. The home has an inside utility room with extra space for storage connecting to the rear entry door w/a large covered lanai and custom tiled palm tree design just steps to the dock on the water giving access to the Gulf of Mexico. Close to shopping, top schools, the 2019 Atlanta Braves, Warm Mineral Springs, restaurants and 20 minutes to Venice and Englewood Beach! This contemporary home with high end finishes is ready for you to call home!!
This property is off market, which means it's not currently listed for sale or rent on Zillow. This may be different from what's available on other websites or public sources.
