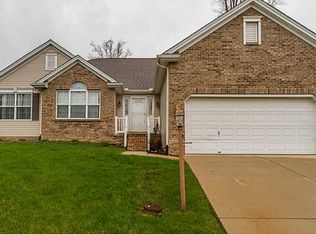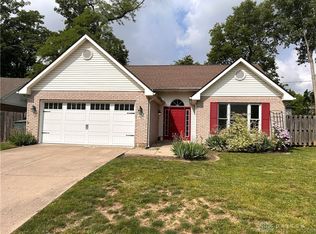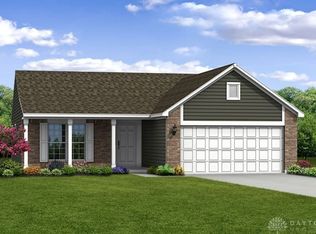Sold for $228,000
$228,000
6027 Riva Ridge Dr, Dayton, OH 45414
3beds
1,697sqft
Single Family Residence
Built in 2000
0.27 Acres Lot
$228,800 Zestimate®
$134/sqft
$1,701 Estimated rent
Home value
$228,800
$217,000 - $240,000
$1,701/mo
Zestimate® history
Loading...
Owner options
Explore your selling options
What's special
Vandalia-Butler schools! Tucked away on a quiet, picturesque cul-de-sac sits 6027 Riva Ridge Drive. A spacious 3-bedroom 2-bathroom ranch-style home with vaulted ceilings, an attached 2-car garage, and a large fenced-in back yard. When you walk into Riva Ridge you will find the primary bedroom with an en-suite on the right and an office space/ formal sitting area on the left. This well planned home invites you right into the large living room, with wood wood-burning fireplace, right next to the dining area that sits in front of the kitchen. From the living room, the sliding glass doors lead you out to the deck overlooking the large backyard. On the other side of the home, past the kitchen, are the second and third bedrooms and the main bathroom. Just minutes away from this serene property are endless opportunities for dining, shopping, and fun! Updates include vinyl plank flooring throughout the house, a tankless water heater, and a reverse osmosis water filtration system for the kitchen sink as well as a water softener for the rest for the home.
Zillow last checked: 8 hours ago
Listing updated: December 05, 2025 at 09:13am
Listed by:
Heather Childress 614-374-9127,
Howard Hanna Real Estate Serv
Bought with:
Heather Childress
Howard Hanna Real Estate Serv
Source: DABR MLS,MLS#: 943515 Originating MLS: Dayton Area Board of REALTORS
Originating MLS: Dayton Area Board of REALTORS
Facts & features
Interior
Bedrooms & bathrooms
- Bedrooms: 3
- Bathrooms: 2
- Full bathrooms: 2
- Main level bathrooms: 2
Primary bedroom
- Level: Main
- Dimensions: 16 x 13
Bedroom
- Level: Main
- Dimensions: 11 x 11
Bedroom
- Level: Main
- Dimensions: 11 x 11
Entry foyer
- Level: Main
- Dimensions: 5 x 15
Family room
- Level: Main
- Dimensions: 23 x 16
Kitchen
- Features: Eat-in Kitchen
- Level: Main
- Dimensions: 18 x 11
Office
- Level: Main
- Dimensions: 13 x 10
Utility room
- Level: Main
- Dimensions: 10 x 8
Heating
- Forced Air
Cooling
- Central Air
Appliances
- Included: Dryer, Dishwasher, Range, Refrigerator, Washer, Tankless Water Heater
Features
- Basement: Crawl Space
- Has fireplace: Yes
- Fireplace features: Wood Burning
Interior area
- Total structure area: 1,697
- Total interior livable area: 1,697 sqft
Property
Parking
- Total spaces: 2
- Parking features: Garage, Two Car Garage
- Garage spaces: 2
Features
- Levels: One
- Stories: 1
- Exterior features: Fence
Lot
- Size: 0.27 Acres
- Dimensions: .27 acres
Details
- Parcel number: R727108100004
- Zoning: Residential
- Zoning description: Residential
Construction
Type & style
- Home type: SingleFamily
- Property subtype: Single Family Residence
Materials
- Brick, Vinyl Siding
Condition
- Year built: 2000
Utilities & green energy
- Water: Public
- Utilities for property: Natural Gas Available, Sewer Available, Water Available
Community & neighborhood
Location
- Region: Dayton
Other
Other facts
- Available date: 09/19/2025
- Listing terms: Conventional,FHA,VA Loan
Price history
| Date | Event | Price |
|---|---|---|
| 12/5/2025 | Sold | $228,000+1.3%$134/sqft |
Source: | ||
| 11/25/2025 | Listed for sale | $225,000$133/sqft |
Source: | ||
| 10/6/2025 | Pending sale | $225,000$133/sqft |
Source: | ||
| 10/1/2025 | Price change | $225,000-10%$133/sqft |
Source: | ||
| 9/11/2025 | Price change | $249,900-6.9%$147/sqft |
Source: | ||
Public tax history
| Year | Property taxes | Tax assessment |
|---|---|---|
| 2024 | $3,834 +2.9% | $64,970 |
| 2023 | $3,725 -14.9% | $64,970 +3.3% |
| 2022 | $4,378 -0.1% | $62,910 |
Find assessor info on the county website
Neighborhood: 45414
Nearby schools
GreatSchools rating
- 6/10Smith Middle SchoolGrades: 4-5Distance: 1.7 mi
- 5/10Morton Middle SchoolGrades: 6-8Distance: 2.8 mi
- 7/10Butler High SchoolGrades: 9-12Distance: 3.5 mi
Schools provided by the listing agent
- District: Vandalia-Butler
Source: DABR MLS. This data may not be complete. We recommend contacting the local school district to confirm school assignments for this home.
Get pre-qualified for a loan
At Zillow Home Loans, we can pre-qualify you in as little as 5 minutes with no impact to your credit score.An equal housing lender. NMLS #10287.
Sell with ease on Zillow
Get a Zillow Showcase℠ listing at no additional cost and you could sell for —faster.
$228,800
2% more+$4,576
With Zillow Showcase(estimated)$233,376


