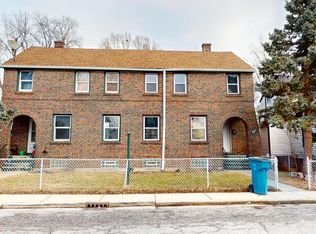updated Kitchen in this sharp 3 bedroom 1.5 baths. 1/2 bath in finished basement. enclosed front + back porches, new windows on front porch, new floors in living room , dining room and kitchen.move in ready.
This property is off market, which means it's not currently listed for sale or rent on Zillow. This may be different from what's available on other websites or public sources.
