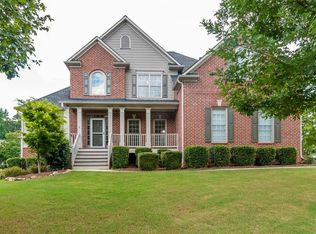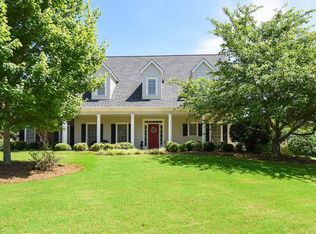Closed
$555,000
6027 Windfall Ct, Powder Springs, GA 30127
5beds
3,581sqft
Single Family Residence
Built in 2003
0.3 Acres Lot
$539,000 Zestimate®
$155/sqft
$3,151 Estimated rent
Home value
$539,000
$512,000 - $566,000
$3,151/mo
Zestimate® history
Loading...
Owner options
Explore your selling options
What's special
Welcome to 6027 Windfall Ct - Your Dream Home Awaits in Powder Springs! Nestled in the serene Oakwind community, this stunning 5-bedroom, 3.5-bathroom brick home offers 3,581 sq ft of meticulously maintained living space. Built in 2003, the residence boasts a spacious layout perfect for both entertaining and everyday living. Key Features: Spacious Living: Enjoy the expansive living areas, including a grand family room with a cozy fireplace, perfect for gatherings. Gourmet Kitchen: The well-appointed kitchen features modern appliances, ample cabinetry, and a breakfast nook for casual dining. Luxurious Primary Suite: Retreat to the main-level primary bedroom complete with tray ceilings and an en-suite bathroom featuring dual vanities, a soaking tub, and a separate shower. Additional Bedrooms: Three generously sized bedrooms upstairs provide comfort and privacy for family members or guests. Outdoor Living: Step outside to a private backyard oasis, ideal for outdoor entertaining or relaxing evenings. Community & Location: Situated on a 0.30-acre lot, this home is part of a friendly neighborhood with a low HOA fee of $44/month. Residents enjoy proximity to top-rated schools, including Vaughan Elementary, Lost Mountain Middle, and Harrison High School. Convenient access to local parks, shopping centers, and dining options enhances the appeal of this location.
Zillow last checked: 8 hours ago
Listing updated: June 26, 2025 at 08:18am
Bought with:
Victoria Monk, 419890
Dwelli
Source: GAMLS,MLS#: 10524441
Facts & features
Interior
Bedrooms & bathrooms
- Bedrooms: 5
- Bathrooms: 5
- Full bathrooms: 4
- 1/2 bathrooms: 1
- Main level bathrooms: 1
- Main level bedrooms: 1
Dining room
- Features: Seats 12+
Kitchen
- Features: Breakfast Room, Pantry
Heating
- Central
Cooling
- Central Air
Appliances
- Included: Dishwasher, Microwave
- Laundry: Other
Features
- Master On Main Level, Other
- Flooring: Carpet, Vinyl
- Basement: None
- Number of fireplaces: 1
- Fireplace features: Family Room
- Common walls with other units/homes: No Common Walls
Interior area
- Total structure area: 3,581
- Total interior livable area: 3,581 sqft
- Finished area above ground: 0
- Finished area below ground: 3,581
Property
Parking
- Total spaces: 2
- Parking features: Attached, Garage
- Has attached garage: Yes
Features
- Levels: Two
- Stories: 2
- Patio & porch: Patio
- Exterior features: Other
- Body of water: None
Lot
- Size: 0.30 Acres
- Features: Other
Details
- Parcel number: 20030301620
Construction
Type & style
- Home type: SingleFamily
- Architectural style: Other,Traditional
- Property subtype: Single Family Residence
Materials
- Stone
- Roof: Composition
Condition
- Updated/Remodeled
- New construction: No
- Year built: 2003
Utilities & green energy
- Sewer: Public Sewer
- Water: Public
- Utilities for property: Electricity Available, Natural Gas Available
Community & neighborhood
Security
- Security features: Smoke Detector(s)
Community
- Community features: None
Location
- Region: Powder Springs
- Subdivision: Oakwind
HOA & financial
HOA
- Has HOA: Yes
- HOA fee: $700 annually
- Services included: Maintenance Grounds, Swimming, Tennis
Other
Other facts
- Listing agreement: Exclusive Right To Sell
- Listing terms: Cash,Conventional
Price history
| Date | Event | Price |
|---|---|---|
| 6/24/2025 | Sold | $555,000+1.8%$155/sqft |
Source: | ||
| 6/17/2025 | Pending sale | $545,000$152/sqft |
Source: | ||
| 5/16/2025 | Listed for sale | $545,000+34.6%$152/sqft |
Source: | ||
| 3/17/2025 | Sold | $405,000+54.3%$113/sqft |
Source: Public Record | ||
| 3/4/2003 | Sold | $262,400$73/sqft |
Source: Public Record | ||
Public tax history
| Year | Property taxes | Tax assessment |
|---|---|---|
| 2024 | $1,504 +36.1% | $235,456 +37.8% |
| 2023 | $1,105 -15.7% | $170,900 |
| 2022 | $1,311 +6.7% | $170,900 +19.1% |
Find assessor info on the county website
Neighborhood: 30127
Nearby schools
GreatSchools rating
- 7/10Vaughan Elementary SchoolGrades: PK-5Distance: 0.4 mi
- 8/10Lost Mountain Middle SchoolGrades: 6-8Distance: 2.2 mi
- 9/10Harrison High SchoolGrades: 9-12Distance: 2.5 mi
Schools provided by the listing agent
- Elementary: Vaughan
- Middle: Lost Mountain
- High: Harrison
Source: GAMLS. This data may not be complete. We recommend contacting the local school district to confirm school assignments for this home.
Get a cash offer in 3 minutes
Find out how much your home could sell for in as little as 3 minutes with a no-obligation cash offer.
Estimated market value
$539,000
Get a cash offer in 3 minutes
Find out how much your home could sell for in as little as 3 minutes with a no-obligation cash offer.
Estimated market value
$539,000

