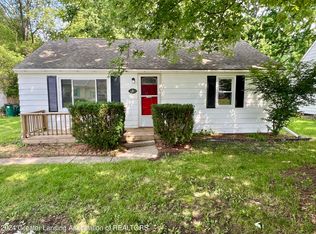Sold for $180,000
$180,000
6028 Rolfe Rd, Lansing, MI 48911
3beds
1,217sqft
Single Family Residence
Built in 1925
8,712 Square Feet Lot
$182,600 Zestimate®
$148/sqft
$1,669 Estimated rent
Home value
$182,600
$173,000 - $192,000
$1,669/mo
Zestimate® history
Loading...
Owner options
Explore your selling options
What's special
Welcome to 6028 Rolfe Road - A Beautifully Refinished Gem in Lansing a true Mechanics Special! Step into comfort and style with this beautifully refinished 3-bedroom, 2-bathroom home. This charming residence blends modern updates with a large two car garage shed combo perfect for anyone with multiple vehicles or looking to have space to get hands on along with a large back porch, making it the perfect move-in-ready space for any homeowner or recreational enthusiast. Inside, you'll find a spacious and inviting living room featuring a large, decorative fireplace—the perfect centerpiece for cozy nights and family gatherings. The home boasts fresh finishes throughout, a bright and functional layout, and ample natural light that enhances every room. Downstairs, a full basement offers excellent storage or the potential to finish and expand your living space, the possibilities are wide open. Outside, enjoy the seasons from your large newly built deck overlooking the fully fenced-in backyard, ideal for entertaining, pets, or simply relaxing in privacy. A standout feature is the insulated 2-car detached garage, providing year-round convenience and additional storage. Located just minutes from shopping, parks, and schools, this home truly has it allcomfort, style, and functionality. Don't miss your chance to see this home before it's gone, schedule your showing today!
Zillow last checked: 8 hours ago
Listing updated: October 23, 2025 at 10:56am
Listed by:
Tyler Schopper 517-983-9162,
EXIT Realty Home Partners
Bought with:
Marci Murphy, 6501395048
Keller Williams Realty Lansing
Source: Greater Lansing AOR,MLS#: 287957
Facts & features
Interior
Bedrooms & bathrooms
- Bedrooms: 3
- Bathrooms: 2
- Full bathrooms: 2
Primary bedroom
- Level: First
- Area: 155.25 Square Feet
- Dimensions: 11.5 x 13.5
Bedroom 2
- Level: First
- Area: 90.25 Square Feet
- Dimensions: 9.5 x 9.5
Bedroom 3
- Level: Third
- Area: 336 Square Feet
- Dimensions: 21 x 16
Dining room
- Level: First
- Area: 220 Square Feet
- Dimensions: 22 x 10
Kitchen
- Level: First
- Area: 85 Square Feet
- Dimensions: 8.5 x 10
Living room
- Level: First
- Area: 230 Square Feet
- Dimensions: 11.5 x 20
Heating
- Forced Air
Cooling
- None
Appliances
- Included: Disposal, Water Heater, Washer, Refrigerator, Oven, Dryer, Dishwasher
- Laundry: Laundry Room
Features
- Flooring: Carpet, Hardwood
- Basement: Full
- Has fireplace: Yes
- Fireplace features: Living Room
Interior area
- Total structure area: 1,701
- Total interior livable area: 1,217 sqft
- Finished area above ground: 1,217
- Finished area below ground: 0
Property
Parking
- Parking features: Garage
Features
- Levels: Two
- Stories: 2
- Exterior features: Rain Gutters, Storage
- Fencing: Back Yard
Lot
- Size: 8,712 sqft
- Dimensions: 66 x 132
- Features: Back Yard
Details
- Additional structures: Garage(s), Shed(s)
- Foundation area: 484
- Parcel number: 33010504376211
- Zoning description: Zoning
Construction
Type & style
- Home type: SingleFamily
- Property subtype: Single Family Residence
Materials
- Vinyl Siding
- Foundation: Block
Condition
- Updated/Remodeled
- New construction: No
- Year built: 1925
Utilities & green energy
- Electric: 100 Amp Service
- Sewer: Public Sewer
- Water: Public
Community & neighborhood
Community
- Community features: Curbs, Sidewalks
Location
- Region: Lansing
- Subdivision: None
Other
Other facts
- Listing terms: VA Loan,Cash,Conventional,FHA,MSHDA
Price history
| Date | Event | Price |
|---|---|---|
| 10/9/2025 | Sold | $180,000-5.3%$148/sqft |
Source: | ||
| 9/8/2025 | Pending sale | $190,000$156/sqft |
Source: | ||
| 8/26/2025 | Contingent | $190,000$156/sqft |
Source: | ||
| 6/2/2025 | Price change | $190,000-2.6%$156/sqft |
Source: | ||
| 5/7/2025 | Listed for sale | $195,000+170.8%$160/sqft |
Source: | ||
Public tax history
| Year | Property taxes | Tax assessment |
|---|---|---|
| 2024 | $2,832 | $59,700 +11.2% |
| 2023 | -- | $53,700 +8% |
| 2022 | -- | $49,700 +7.1% |
Find assessor info on the county website
Neighborhood: 48911
Nearby schools
GreatSchools rating
- 2/10Attwood SchoolGrades: 4-7Distance: 0.5 mi
- 3/10Everett High SchoolGrades: 7-12Distance: 1.5 mi
- 5/10Cavanaugh SchoolGrades: PK-3Distance: 1.3 mi
Schools provided by the listing agent
- High: Lansing
Source: Greater Lansing AOR. This data may not be complete. We recommend contacting the local school district to confirm school assignments for this home.
Get pre-qualified for a loan
At Zillow Home Loans, we can pre-qualify you in as little as 5 minutes with no impact to your credit score.An equal housing lender. NMLS #10287.
Sell with ease on Zillow
Get a Zillow Showcase℠ listing at no additional cost and you could sell for —faster.
$182,600
2% more+$3,652
With Zillow Showcase(estimated)$186,252
