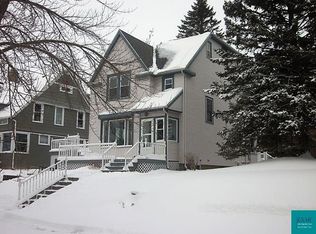Sold for $470,000
$470,000
6029 London Rd, Duluth, MN 55804
4beds
2,080sqft
Single Family Residence
Built in 1909
8,276.4 Square Feet Lot
$491,300 Zestimate®
$226/sqft
$2,156 Estimated rent
Home value
$491,300
$427,000 - $565,000
$2,156/mo
Zestimate® history
Loading...
Owner options
Explore your selling options
What's special
This well-loved 1909 home in Duluth’s Lakeside neighborhood is full of charm and history—only four owners in 116 years, and it still features original, never-painted woodwork throughout. The location is hard to beat: instant walking access to Lake Superior, the Lester River, Lester Park trails, the Lakewalk, and the North Shore are all just outside your door. Inside, you'll find four bedrooms, two bathrooms, and plenty of space to spread out. Some favorite features include views of Lake Superior and Lester River, a relaxing front porch and an upper balcony off the primary bedroom looking out over the lake, a cozy sauna off the lower-level den, a timeless wood stove in the living room, a sleeping porch off second story, and a man cave/workshop tucked just off the den. There’s also generous storage throughout the home. Out back, you’ll find a spacious yard with a newly updated deck—perfect for relaxing or entertaining. Theres even room to enjoy a nice evening around a fire pit while listening to the sound of Lester River’s waterfalls right in your own backyard. If you’ve been looking for a home with character, great neighbors, and an unbeatable location—this is it.
Zillow last checked: 8 hours ago
Listing updated: September 08, 2025 at 04:29pm
Listed by:
Kevin Kalligher 218-606-0198,
RE/MAX Results
Bought with:
Casey Scrignoli, MN 40458991 | WI 87733-94
Messina & Associates Real Estate
Source: Lake Superior Area Realtors,MLS#: 6119298
Facts & features
Interior
Bedrooms & bathrooms
- Bedrooms: 4
- Bathrooms: 2
- Full bathrooms: 1
- 3/4 bathrooms: 1
Bedroom
- Level: Third
- Area: 224 Square Feet
- Dimensions: 16 x 14
Bedroom
- Level: Second
- Area: 140 Square Feet
- Dimensions: 10 x 14
Bedroom
- Level: Second
- Area: 140 Square Feet
- Dimensions: 10 x 14
Bedroom
- Level: Second
- Area: 90 Square Feet
- Dimensions: 10 x 9
Bathroom
- Level: Lower
- Area: 42 Square Feet
- Dimensions: 6 x 7
Bathroom
- Level: Second
- Area: 66 Square Feet
- Dimensions: 11 x 6
Bonus room
- Level: Third
- Area: 182 Square Feet
- Dimensions: 13 x 14
Dining room
- Level: Main
- Area: 168 Square Feet
- Dimensions: 12 x 14
Family room
- Level: Lower
- Area: 272 Square Feet
- Dimensions: 16 x 17
Kitchen
- Level: Main
- Area: 154 Square Feet
- Dimensions: 14 x 11
Living room
- Level: Main
- Area: 240 Square Feet
- Dimensions: 12 x 20
Sauna
- Level: Lower
- Area: 35 Square Feet
- Dimensions: 5 x 7
Heating
- Boiler, Fireplace(s), Hot Water, Natural Gas
Features
- Basement: Full,Finished,Walkout,Bath,Family/Rec Room,Utility Room,Washer Hook-Ups,Dryer Hook-Ups
- Has fireplace: Yes
- Fireplace features: Wood Burning
Interior area
- Total interior livable area: 2,080 sqft
- Finished area above ground: 1,630
- Finished area below ground: 450
Property
Parking
- Parking features: None
Features
- Patio & porch: Deck, Porch
- Has view: Yes
- View description: Lake Superior, River
- Has water view: Yes
- Water view: Lake Superior,River
Lot
- Size: 8,276 sqft
- Dimensions: 50 x 164
Details
- Foundation area: 780
- Parcel number: 010283001170
Construction
Type & style
- Home type: SingleFamily
- Architectural style: Colonial
- Property subtype: Single Family Residence
Materials
- Wood, Frame/Wood
- Foundation: Stone
- Roof: Asphalt Shingle
Condition
- Previously Owned
- Year built: 1909
Utilities & green energy
- Electric: Minnesota Power
- Sewer: Public Sewer
- Water: Public
Community & neighborhood
Location
- Region: Duluth
Price history
| Date | Event | Price |
|---|---|---|
| 7/1/2025 | Sold | $470,000+4.5%$226/sqft |
Source: | ||
| 5/18/2025 | Pending sale | $449,900$216/sqft |
Source: | ||
| 5/14/2025 | Listed for sale | $449,900+81.4%$216/sqft |
Source: | ||
| 1/20/2015 | Sold | $248,000-14.5%$119/sqft |
Source: | ||
| 1/20/2015 | Pending sale | $289,900$139/sqft |
Source: Edina Realty, Inc., a Berkshire Hathaway affiliate #4537839 Report a problem | ||
Public tax history
| Year | Property taxes | Tax assessment |
|---|---|---|
| 2024 | $4,670 +3.6% | $361,400 +7.5% |
| 2023 | $4,506 +12.5% | $336,100 +8.9% |
| 2022 | $4,006 +4.6% | $308,500 +20.9% |
Find assessor info on the county website
Neighborhood: Lakeside/Lester Park
Nearby schools
GreatSchools rating
- 8/10Lester Park Elementary SchoolGrades: K-5Distance: 0.5 mi
- 7/10Ordean East Middle SchoolGrades: 6-8Distance: 3.1 mi
- 10/10East Senior High SchoolGrades: 9-12Distance: 1.9 mi
Get pre-qualified for a loan
At Zillow Home Loans, we can pre-qualify you in as little as 5 minutes with no impact to your credit score.An equal housing lender. NMLS #10287.
Sell with ease on Zillow
Get a Zillow Showcase℠ listing at no additional cost and you could sell for —faster.
$491,300
2% more+$9,826
With Zillow Showcase(estimated)$501,126
