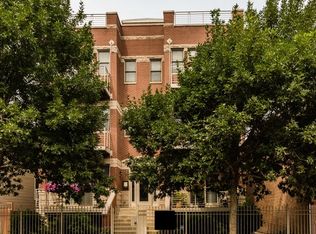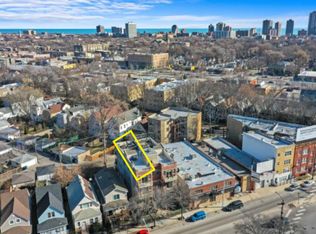Closed
$680,000
6029 N Ridge Ave, Chicago, IL 60660
4beds
2,303sqft
Single Family Residence
Built in 1894
3,125 Square Feet Lot
$683,800 Zestimate®
$295/sqft
$3,858 Estimated rent
Home value
$683,800
$615,000 - $759,000
$3,858/mo
Zestimate® history
Loading...
Owner options
Explore your selling options
What's special
Welcome to this beautifully maintained 4-bedroom, 2.5-bathroom home offering 2,300 square feet of living space on the northern tip of Andersonville, just a 5-minute walk to the brand-new Peterson Metra station. Originally rehabbed in 2014, this inviting home blends modern upgrades with timeless livability and the city at your fingertips. Step inside to find a thoughtfully designed open floor plan where the kitchen, dining, and living areas flow seamlessly-perfect for everyday living and effortless entertaining. The spacious kitchen features granite countertops, a large island, ample cabinetry, a built-in beverage cooler, and generous pantry storage. The French doors access the morning sun, bathing the kitchen with natural light. Upstairs, you'll find well-proportioned bedrooms and a Jack & Jill bathroom, which boasts a huge jacuzzi bathtub and double vanity. Expand your living space outdoors with a covered front porch, a large back deck and balcony off the primary bedroom. The backyard offers room to relax or entertain, and the 2.5-car garage provides convenience and additional storage. Downstairs, the finished basement expands your living space with two bedrooms, a full bath, and a comfortable family room-perfect for movie nights, play space, or accommodating visitors. Interior and exterior drainage tiles, waterproofing, and sump pumps work to ensure this basement stays dry. This home has been well maintained with thoughtful updates throughout, offering the comfort of modern systems alongside charm and character. Easily walk to Barrelman, Parsons Chicken, Sauce and Bread, Misercordia Hearts and Flour Bakery. Clark street's vivacious shopping and dining is right down the block! Don't miss this opportunity to own a move-in-ready home in one of Chicago's most loved neighborhoods.
Zillow last checked: 8 hours ago
Listing updated: July 04, 2025 at 07:07am
Listing courtesy of:
Keith Bjorklund 773-698-6648,
Fulton Grace Realty
Bought with:
Eric Marcus
Keller Williams ONEChicago
Source: MRED as distributed by MLS GRID,MLS#: 12343737
Facts & features
Interior
Bedrooms & bathrooms
- Bedrooms: 4
- Bathrooms: 3
- Full bathrooms: 2
- 1/2 bathrooms: 1
Primary bedroom
- Features: Flooring (Hardwood)
- Level: Second
- Area: 210 Square Feet
- Dimensions: 14X15
Bedroom 2
- Level: Second
- Area: 195 Square Feet
- Dimensions: 13X15
Bedroom 3
- Features: Flooring (Ceramic Tile)
- Level: Lower
- Area: 108 Square Feet
- Dimensions: 9X12
Bedroom 4
- Features: Flooring (Ceramic Tile)
- Level: Lower
- Area: 100 Square Feet
- Dimensions: 10X10
Balcony porch lanai
- Level: Second
- Area: 60 Square Feet
- Dimensions: 6X10
Deck
- Level: Main
- Area: 128 Square Feet
- Dimensions: 8X16
Dining room
- Features: Flooring (Hardwood), Window Treatments (Some Tilt-In Windows)
- Level: Main
- Area: 132 Square Feet
- Dimensions: 11X12
Family room
- Features: Flooring (Ceramic Tile)
- Level: Lower
- Area: 187 Square Feet
- Dimensions: 11X17
Kitchen
- Features: Kitchen (Eating Area-Breakfast Bar, Eating Area-Table Space, Island, Pantry-Walk-in, Granite Counters, Updated Kitchen)
- Level: Main
- Area: 180 Square Feet
- Dimensions: 12X15
Living room
- Features: Flooring (Hardwood), Window Treatments (Some Tilt-In Windows)
- Level: Main
- Area: 380 Square Feet
- Dimensions: 19X20
Pantry
- Level: Main
- Area: 28 Square Feet
- Dimensions: 4X7
Heating
- Natural Gas, Forced Air
Cooling
- Central Air
Appliances
- Included: Microwave, Dishwasher, Refrigerator, Freezer, Washer, Dryer, Stainless Steel Appliance(s), Wine Refrigerator, Range Hood, Gas Cooktop, Gas Water Heater
- Laundry: Gas Dryer Hookup, In Unit, Sink
Features
- Open Floorplan, Granite Counters, Pantry
- Flooring: Hardwood
- Basement: Finished,Full,Daylight
- Attic: Unfinished
- Number of fireplaces: 1
- Fireplace features: Electric, Family Room
Interior area
- Total structure area: 2,303
- Total interior livable area: 2,303 sqft
- Finished area below ground: 751
Property
Parking
- Total spaces: 2
- Parking features: Shared Driveway, Off Alley, Garage Door Opener, On Site, Garage Owned, Detached, Garage
- Garage spaces: 2
- Has uncovered spaces: Yes
Accessibility
- Accessibility features: No Disability Access
Features
- Levels: Tri-Level
- Stories: 2
- Patio & porch: Deck
- Fencing: Fenced
Lot
- Size: 3,125 sqft
Details
- Parcel number: 14062210340000
- Special conditions: List Broker Must Accompany
- Other equipment: Ceiling Fan(s), Sump Pump, Backup Sump Pump;
Construction
Type & style
- Home type: SingleFamily
- Property subtype: Single Family Residence
Materials
- Vinyl Siding, Frame
- Foundation: Concrete Perimeter
- Roof: Asphalt
Condition
- New construction: No
- Year built: 1894
- Major remodel year: 2014
Utilities & green energy
- Electric: Circuit Breakers
- Water: Lake Michigan, Public
Community & neighborhood
Community
- Community features: Curbs, Sidewalks, Street Lights, Street Paved
Location
- Region: Chicago
Other
Other facts
- Listing terms: Conventional
- Ownership: Fee Simple
Price history
| Date | Event | Price |
|---|---|---|
| 7/3/2025 | Sold | $680,000-6.2%$295/sqft |
Source: | ||
| 6/4/2025 | Pending sale | $724,911$315/sqft |
Source: | ||
| 5/29/2025 | Listed for sale | $724,911+56.6%$315/sqft |
Source: | ||
| 8/6/2015 | Sold | $462,950-3.5%$201/sqft |
Source: | ||
| 7/7/2015 | Pending sale | $479,900$208/sqft |
Source: Dream Town Realty #08970334 Report a problem | ||
Public tax history
| Year | Property taxes | Tax assessment |
|---|---|---|
| 2023 | $7,174 +2.6% | $34,000 |
| 2022 | $6,993 +2.3% | $34,000 |
| 2021 | $6,837 -23.2% | $34,000 -15% |
Find assessor info on the county website
Neighborhood: Edgewater
Nearby schools
GreatSchools rating
- 5/10Hayt Elementary SchoolGrades: PK-8Distance: 0.3 mi
- 4/10Senn High SchoolGrades: 9-12Distance: 0.3 mi
Schools provided by the listing agent
- Elementary: Hayt Elementary School
- High: Senn High School
- District: 299
Source: MRED as distributed by MLS GRID. This data may not be complete. We recommend contacting the local school district to confirm school assignments for this home.
Get a cash offer in 3 minutes
Find out how much your home could sell for in as little as 3 minutes with a no-obligation cash offer.
Estimated market value$683,800
Get a cash offer in 3 minutes
Find out how much your home could sell for in as little as 3 minutes with a no-obligation cash offer.
Estimated market value
$683,800

