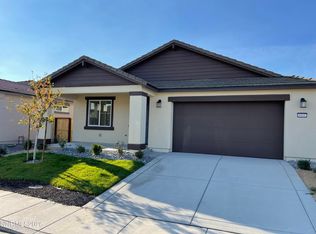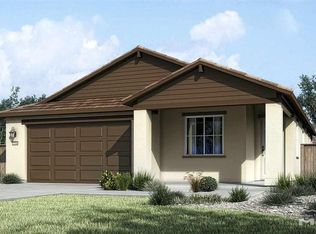Closed
$557,000
6029 Red Stable Rd, Sparks, NV 89436
3beds
1,719sqft
Single Family Residence
Built in 2021
5,662.8 Square Feet Lot
$559,100 Zestimate®
$324/sqft
$2,683 Estimated rent
Home value
$559,100
$509,000 - $609,000
$2,683/mo
Zestimate® history
Loading...
Owner options
Explore your selling options
What's special
Welcome home to this thoughtfully upgraded, beautifully maintained, ideally located Kiley Ranch home with a stunning custom xeriscape back yard oasis! Enjoy growing your fresh herbs and veggies in the four raised cedar garden beds with drip irrigation, and relaxing in the custom pergola. The awesome patio furniture is included! Perfect 3 bed, 2 bath floor plan provides tons of natural light, an entertainer's dream flow from kitchen-dining-great room to charming covered patio, and primary suite separation from the two lovely guest bedrooms and guest bath.
2021 built smart home with all high end appliances included. You will love the oversized lot located on a quiet street, across from the entrance to paved community walking trails and open space. Gates on both sides of the fence add convenience when gardening. The 2 car garage has bonus space for storage, a work bench, or workouts. You will appreciate the generous storage found in the huge kitchen pantry and walk in closet in the primary suite. This is the home you have been waiting for! Some indoor furnishings and TV negotiable.
Zillow last checked: 8 hours ago
Listing updated: October 01, 2025 at 08:01pm
Listed by:
Amy Conaway S.192502 775-900-7221,
Epique Realty
Bought with:
Heema Bhakta, S.198588
JMG Real Estate
Source: NNRMLS,MLS#: 250055321
Facts & features
Interior
Bedrooms & bathrooms
- Bedrooms: 3
- Bathrooms: 2
- Full bathrooms: 2
Heating
- ENERGY STAR Qualified Equipment, Forced Air, Natural Gas
Cooling
- Central Air, Electric, ENERGY STAR Qualified Equipment
Appliances
- Included: Dishwasher, Disposal, Dryer, ENERGY STAR Qualified Appliances, Gas Cooktop, Gas Range, Microwave, Refrigerator, Smart Appliance(s), Washer
- Laundry: Cabinets, Laundry Area, Laundry Room, Washer Hookup
Features
- Ceiling Fan(s), Entrance Foyer, High Ceilings, Kitchen Island, Low VOC Products, No Interior Steps, Pantry, Master Downstairs, Smart Thermostat, Walk-In Closet(s)
- Flooring: Carpet, Ceramic Tile, Luxury Vinyl
- Windows: Blinds, Double Pane Windows, Drapes, Low Emissivity Windows, Vinyl Frames, Window Coverings
- Has basement: No
- Has fireplace: No
- Common walls with other units/homes: No Common Walls
Interior area
- Total structure area: 1,719
- Total interior livable area: 1,719 sqft
Property
Parking
- Total spaces: 2
- Parking features: Attached, Garage, Garage Door Opener
- Attached garage spaces: 2
Features
- Levels: One
- Stories: 1
- Patio & porch: Patio
- Exterior features: Rain Gutters, Smart Irrigation
- Pool features: None
- Spa features: None
- Fencing: Back Yard,Full
- Has view: Yes
- View description: Mountain(s)
Lot
- Size: 5,662 sqft
- Features: Landscaped, Level, Sprinklers In Front, Sprinklers In Rear
Details
- Parcel number: 51072202
- Zoning: NUD
Construction
Type & style
- Home type: SingleFamily
- Property subtype: Single Family Residence
Materials
- Stone, Stucco
- Foundation: Slab
- Roof: Tile
Condition
- New construction: No
- Year built: 2021
Details
- Builder name: Lennar
Utilities & green energy
- Sewer: Public Sewer
- Water: Public
- Utilities for property: Cable Connected, Electricity Connected, Internet Connected, Natural Gas Connected, Sewer Connected, Water Connected, Underground Utilities
Green energy
- Water conservation: Efficient Hot Water Distribution, Low-Flow Fixtures, Water-Smart Landscaping
Community & neighborhood
Security
- Security features: Carbon Monoxide Detector(s), Fire Alarm, Keyless Entry, Smoke Detector(s)
Location
- Region: Sparks
- Subdivision: Kiley Ranch North Village 37A Phase 2
HOA & financial
HOA
- Has HOA: Yes
- HOA fee: $101 quarterly
- Amenities included: Landscaping, Maintenance Grounds
- Services included: Maintenance Grounds
- Association name: Kiley Ranch North Landscape Association
Other
Other facts
- Listing terms: 1031 Exchange,Cash,Conventional,FHA,VA Loan
Price history
| Date | Event | Price |
|---|---|---|
| 9/26/2025 | Sold | $557,000$324/sqft |
Source: | ||
| 9/3/2025 | Contingent | $557,000$324/sqft |
Source: | ||
| 9/2/2025 | Listed for sale | $557,000+7.9%$324/sqft |
Source: | ||
| 11/10/2021 | Sold | $516,385+5.4%$300/sqft |
Source: Agent Provided Report a problem | ||
| 3/24/2021 | Listing removed | -- |
Source: | ||
Public tax history
| Year | Property taxes | Tax assessment |
|---|---|---|
| 2025 | $4,709 +3% | $142,460 +1.7% |
| 2024 | $4,571 +3.1% | $140,032 -5.9% |
| 2023 | $4,433 +469.9% | $148,885 +499.4% |
Find assessor info on the county website
Neighborhood: 89436
Nearby schools
GreatSchools rating
- 7/10John Bohach Elementary SchoolGrades: K-5Distance: 0.6 mi
- 6/10Sky Ranch Middle SchoolGrades: 6-8Distance: 0.6 mi
- 4/10Spanish Springs High SchoolGrades: 9-12Distance: 3.4 mi
Schools provided by the listing agent
- Elementary: John Bohach
- Middle: Sky Ranch
- High: Spanish Springs
Source: NNRMLS. This data may not be complete. We recommend contacting the local school district to confirm school assignments for this home.
Get a cash offer in 3 minutes
Find out how much your home could sell for in as little as 3 minutes with a no-obligation cash offer.
Estimated market value
$559,100
Get a cash offer in 3 minutes
Find out how much your home could sell for in as little as 3 minutes with a no-obligation cash offer.
Estimated market value
$559,100

