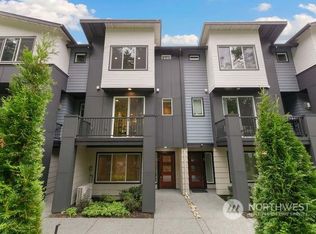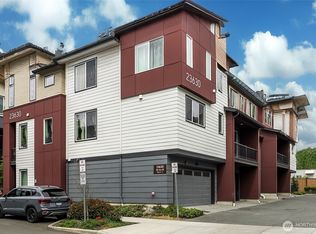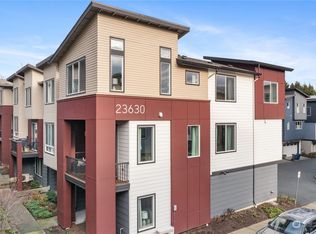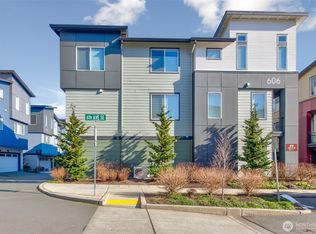Sold
Listed by:
Shalini Gandhi,
Kelly Right RE of Seattle LLC
Bought with: Windermere Real Estate/East
$990,000
603 237th Street SE #B, Bothell, WA 98021
3beds
1,819sqft
Townhouse
Built in 2019
871.2 Square Feet Lot
$974,900 Zestimate®
$544/sqft
$3,444 Estimated rent
Home value
$974,900
$897,000 - $1.05M
$3,444/mo
Zestimate® history
Loading...
Owner options
Explore your selling options
What's special
Luxury, elegance & convenience awaits you at this Pulte townhome. Conveniently located w/ easy access to 405 for seamless connections to Bellevue & Seattle. Amenities like grocery stores & restaurants within walking distance &Burke-Gilman Trail, perfect for biking, jogging, or leisurely strolls. Acclaimed Northshore SD. The open concept main living space revolves around a fabulous chef’s kitchen, designed for both functionality and style with a large island, quartz counters, SS appl & gas stove. The kitchen flows effortlessly into the dining & onto deck. The private lower level features a 3rd bedrm w/ shower ideal for guests/pvt retreat. Upstairs, the primary suite awaits, complete w/ a spacious WIC;2nd bed, bath & laundry. NO rental cap.
Zillow last checked: 8 hours ago
Listing updated: July 26, 2024 at 09:05am
Offers reviewed: Jul 02
Listed by:
Shalini Gandhi,
Kelly Right RE of Seattle LLC
Bought with:
Nilambari Karekar, 122295
Windermere Real Estate/East
Source: NWMLS,MLS#: 2258456
Facts & features
Interior
Bedrooms & bathrooms
- Bedrooms: 3
- Bathrooms: 4
- Full bathrooms: 1
- 3/4 bathrooms: 2
- 1/2 bathrooms: 1
- Main level bathrooms: 1
Primary bedroom
- Level: Second
Bedroom
- Level: Second
Bedroom
- Level: Lower
Bathroom full
- Level: Second
Bathroom three quarter
- Level: Second
Bathroom three quarter
- Level: Lower
Other
- Level: Main
Dining room
- Level: Main
Entry hall
- Level: Lower
Kitchen with eating space
- Level: Main
Living room
- Level: Main
Utility room
- Level: Second
Heating
- Has Heating (Unspecified Type)
Cooling
- Wall Unit(s)
Appliances
- Included: Dishwashers_, Dryer(s), GarbageDisposal_, Microwaves_, Refrigerators_, StovesRanges_, Washer(s), Dishwasher(s), Garbage Disposal, Microwave(s), Refrigerator(s), Stove(s)/Range(s), Water Heater: Tankless, Water Heater Location: Garage
Features
- Bath Off Primary
- Flooring: Ceramic Tile, Engineered Hardwood, Vinyl, Carpet
- Basement: None
- Has fireplace: No
Interior area
- Total structure area: 1,819
- Total interior livable area: 1,819 sqft
Property
Parking
- Total spaces: 2
- Parking features: Attached Garage
- Attached garage spaces: 2
Features
- Levels: Multi/Split
- Entry location: Lower
- Patio & porch: Ceramic Tile, Wall to Wall Carpet, Bath Off Primary, Walk-In Closet(s), Water Heater
- Has view: Yes
- View description: Territorial
Lot
- Size: 871.20 sqft
- Features: Curbs, Dead End Street, Paved, Sidewalk, Deck, Gas Available, High Speed Internet, Sprinkler System
- Topography: Level
Details
- Parcel number: 27053100313800
- Special conditions: Standard
Construction
Type & style
- Home type: Townhouse
- Architectural style: Northwest Contemporary
- Property subtype: Townhouse
Materials
- Cement Planked, Metal/Vinyl, Stone
- Foundation: Slab
- Roof: Composition
Condition
- Year built: 2019
Utilities & green energy
- Electric: Company: Snohomish County PUD
- Sewer: Sewer Connected, Company: Alderwood Water and Sewer
- Water: Public, Company: Alderwood Water
Community & neighborhood
Community
- Community features: CCRs, Trail(s)
Location
- Region: Bothell
- Subdivision: Canyon Park
HOA & financial
HOA
- HOA fee: $240 monthly
- Association phone: 425-214-4071
Other
Other facts
- Listing terms: Cash Out,Conventional,FHA,VA Loan
- Cumulative days on market: 304 days
Price history
| Date | Event | Price |
|---|---|---|
| 7/25/2024 | Sold | $990,000+4.3%$544/sqft |
Source: | ||
| 6/30/2024 | Pending sale | $949,000$522/sqft |
Source: | ||
| 6/28/2024 | Listed for sale | $949,000$522/sqft |
Source: | ||
| 3/1/2021 | Listing removed | -- |
Source: Owner Report a problem | ||
| 6/18/2020 | Listing removed | $2,500$1/sqft |
Source: Owner Report a problem | ||
Public tax history
| Year | Property taxes | Tax assessment |
|---|---|---|
| 2024 | $6,816 +9.4% | $810,100 +9.9% |
| 2023 | $6,228 +2.7% | $736,800 -5.9% |
| 2022 | $6,066 +1.4% | $783,200 +25.3% |
Find assessor info on the county website
Neighborhood: 98021
Nearby schools
GreatSchools rating
- 8/10Shelton View Elementary SchoolGrades: PK-5Distance: 0.8 mi
- 7/10Canyon Park Jr High SchoolGrades: 6-8Distance: 1 mi
- 9/10Bothell High SchoolGrades: 9-12Distance: 1.7 mi

Get pre-qualified for a loan
At Zillow Home Loans, we can pre-qualify you in as little as 5 minutes with no impact to your credit score.An equal housing lender. NMLS #10287.
Sell for more on Zillow
Get a free Zillow Showcase℠ listing and you could sell for .
$974,900
2% more+ $19,498
With Zillow Showcase(estimated)
$994,398


