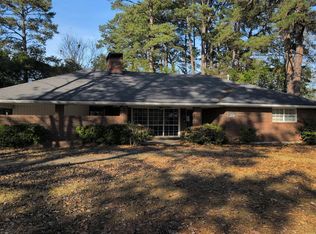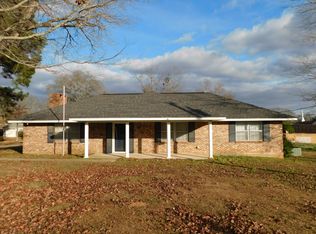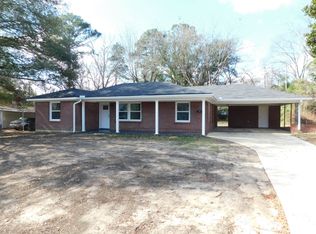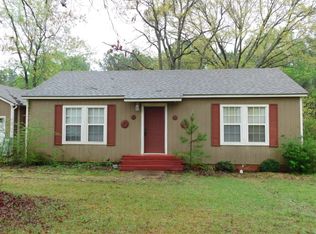3 bed, 2 bath Springhill home on nearly 1 acre. New in 2022-23: Central HVAC, gas hot water heater, double pane windows, shower stall in primary bath, electric range, built-in microwave & interior-exterior paint. Formal living-dining room off front entrance. Direct access to kitchen from carport. Family room off kitchen with fireplace and sliding doors to patio. Utility room has both inside-outside access - with electric dryer hook-up & room for freezer or pantry area. Washer hook-up is in kitchen. Large, fenced yard with no back neighbors. Entergy electric, Counterpoint gas & City of Springhill water-sewer. Minerals included with favorable offer. Will come with 1 year Guard Home warranty with favorable offer. Red shed & security system reserved.
Pending
$139,000
603 7th St SE, Springhill, LA 71075
3beds
1,784sqft
Est.:
Single Family Residence
Built in 1960
1 Acres Lot
$133,400 Zestimate®
$78/sqft
$-- HOA
What's special
Large fenced yardBuilt-in microwaveElectric rangeGas hot water heaterInterior-exterior paintCentral hvacUtility room
- 155 days |
- 13 |
- 0 |
Zillow last checked: 8 hours ago
Listing updated: November 26, 2025 at 05:16pm
Listed by:
Michael Salter 0000012182 318-868-3600,
Century 21 Elite 318-868-3600
Source: NTREIS,MLS#: 21028229
Facts & features
Interior
Bedrooms & bathrooms
- Bedrooms: 3
- Bathrooms: 2
- Full bathrooms: 2
Primary bedroom
- Features: Ceiling Fan(s), En Suite Bathroom
- Level: First
- Dimensions: 10 x 10
Primary bathroom
- Features: Separate Shower
- Level: First
- Dimensions: 10 x 10
Family room
- Features: Ceiling Fan(s), Fireplace
- Level: First
- Dimensions: 10 x 10
Kitchen
- Features: Breakfast Bar, Built-in Features, Ceiling Fan(s), Dual Sinks, Eat-in Kitchen
- Level: First
- Dimensions: 10 x 10
Living room
- Features: Ceiling Fan(s)
- Level: First
- Dimensions: 10 x 10
Utility room
- Level: First
- Dimensions: 10 x 10
Heating
- Central, Fireplace(s), Natural Gas
Cooling
- Central Air, Ceiling Fan(s), Electric
Appliances
- Included: Electric Range, Gas Water Heater, Microwave
Features
- Decorative/Designer Lighting Fixtures, Eat-in Kitchen, High Speed Internet, Pantry, Cable TV
- Flooring: Laminate, Tile
- Has basement: No
- Number of fireplaces: 1
- Fireplace features: Gas Log
Interior area
- Total interior livable area: 1,784 sqft
Video & virtual tour
Property
Parking
- Total spaces: 1
- Parking features: Attached Carport
- Carport spaces: 1
Features
- Levels: One
- Stories: 1
- Exterior features: Storage
- Pool features: None
- Fencing: Back Yard,Chain Link,Gate
Lot
- Size: 1 Acres
- Features: Back Yard, Interior Lot, Lawn, Few Trees
Details
- Parcel number: 123043
Construction
Type & style
- Home type: SingleFamily
- Architectural style: Ranch,Detached
- Property subtype: Single Family Residence
- Attached to another structure: Yes
Materials
- Brick
- Foundation: Slab
- Roof: Composition
Condition
- Year built: 1960
Utilities & green energy
- Sewer: Public Sewer
- Water: Public
- Utilities for property: Phone Available, Sewer Available, Water Available, Cable Available
Community & HOA
Community
- Subdivision: Braley Sub #2
HOA
- Has HOA: No
Location
- Region: Springhill
Financial & listing details
- Price per square foot: $78/sqft
- Tax assessed value: $107,000
- Annual tax amount: $1,134
- Date on market: 8/11/2025
- Cumulative days on market: 154 days
- Exclusions: Red shed & security system reserved.
Estimated market value
$133,400
$127,000 - $140,000
$1,241/mo
Price history
Price history
| Date | Event | Price |
|---|---|---|
| 11/27/2025 | Pending sale | $139,000$78/sqft |
Source: NTREIS #21028229 Report a problem | ||
| 8/11/2025 | Listed for sale | $139,000-0.6%$78/sqft |
Source: NTREIS #21028229 Report a problem | ||
| 5/31/2025 | Listing removed | $139,900$78/sqft |
Source: NTREIS #20791229 Report a problem | ||
| 4/2/2025 | Price change | $139,900-6.7%$78/sqft |
Source: NTREIS #20791229 Report a problem | ||
| 1/3/2025 | Price change | $149,900-3.2%$84/sqft |
Source: NTREIS #20791229 Report a problem | ||
Public tax history
Public tax history
| Year | Property taxes | Tax assessment |
|---|---|---|
| 2024 | $385 +58.5% | $10,700 +10% |
| 2023 | $243 -49.8% | $9,730 +120.1% |
| 2022 | $484 +0% | $4,420 |
Find assessor info on the county website
BuyAbility℠ payment
Est. payment
$759/mo
Principal & interest
$666
Home insurance
$49
Property taxes
$44
Climate risks
Neighborhood: 71075
Nearby schools
GreatSchools rating
- 7/10Brown Upper Elementary SchoolGrades: 3-5Distance: 0.7 mi
- 4/10North Webster Junior High SchoolGrades: 6-8Distance: 6.6 mi
- 4/10North Webster High SchoolGrades: 9-12Distance: 0.9 mi
Schools provided by the listing agent
- Elementary: Webster PSB
- Middle: Webster PSB
- High: Webster PSB
- District: 42 School Dist #8
Source: NTREIS. This data may not be complete. We recommend contacting the local school district to confirm school assignments for this home.
- Loading





