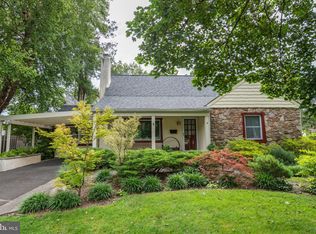Welcome to 603 Arlingham Road, a charming, meticulously maintained, 3-bedroom, 1.5-bathroom, cape cod-style home that is perfectly situated on a quiet street in Springfield Township. This stunning turn-key home has a fantastic flow and is nestled amongst extensive and impressive gardens containing specimen plantings and perennials that have been lovingly cared for by the current owner. A flagstone walkway leads to a quaint covered front patio that offers a sweet place to relax out front and enjoy the privacy provided by the lush plantings. Upon entering the home, you will appreciate the gleaming hardwood flooring, tasteful finishes, attention to detail, and a floor plan that is well-designed for both everyday life and entertaining. The entrance foyer offers an inviting place to greet guests as well as a conveniently located coat closet. The foyer flows effortlessly into a very welcoming, spacious living room, complete with a wood-burning fireplace and large front facing windows that offer an abundance of natural light and views of the abundant landscaping. The living room adjoins a classic dining room that is ideal for everyday meals or entertaining larger gatherings. You will feel right at home in the bright kitchen that sits in the back of the home, adjacent to the dining room, and features attractive wooden cabinetry and an over-the-sink window overlooking the backyard. The kitchen is also adjacent to the main-floor laundry and a short hallway that leads to a conveniently located powder room and a cozy den that connects back to the front foyer. French doors in the spacious dining room open out to a lovely covered paver patio that overlooks a private backyard oasis that is a wonderful spot to dine al fresco, grill, or just relax outdoors with friends and family. The patio extends behind the garage and provides additional options for enjoying your backyard refuge and the spacious, level back yard is perfect for playing, gardening, or exercising your four-legged friends. Moving back inside and upstairs, you will find three sizable bedrooms and a tastefully updated full bathroom, complete with an appealing tiled stall shower and soaking tub, and a hall linen closet. The lower level provides an abundance of storage or could potentially be finished for additional living space. All of this in a desirable, peaceful, neighborhood, conveniently located nearby local parks, schools, shopping, restaurants, a movie theatre, and several major routes of transportation. 603 Arlingham is an exceptional home that has been lovingly cared for and thoroughly enjoyed by the same family for 27 years and is now ready for new owners. Truly a great place to call home! 2020-12-15
This property is off market, which means it's not currently listed for sale or rent on Zillow. This may be different from what's available on other websites or public sources.

