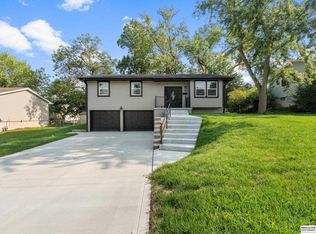Sold for $291,000 on 09/05/25
$291,000
603 Cedardale Rd, Papillion, NE 68046
3beds
1,502sqft
Single Family Residence
Built in 1972
9,583.2 Square Feet Lot
$295,200 Zestimate®
$194/sqft
$1,966 Estimated rent
Home value
$295,200
$280,000 - $310,000
$1,966/mo
Zestimate® history
Loading...
Owner options
Explore your selling options
What's special
Pre-Inspected! Welcome to this beautifully maintained split-entry home located in Papillion. Step inside to discover several recent updates including brand new carpet, durable LVP flooring, and new windows that bring in plenty of natural light. The functional layout offers comfortable living with additional finished space in the basement area and updated bathrooms. Enjoy the large backyard perfect for entertaining, especially on the new maintenance free deck. There is a large storage shed with loft for all your tools and outdoor gear. Situated withing walking distance to the elementary school and middle school, this home offers both comfort and convenience in a family-friendly neighborhood. Don't miss this move-in ready gem. AMA
Zillow last checked: 8 hours ago
Listing updated: September 12, 2025 at 08:06am
Listed by:
Stephanie Burns 402-957-2878,
BHHS Ambassador Real Estate
Bought with:
Emily Tietsort, 20180730
Nebraska Realty
Source: GPRMLS,MLS#: 22521458
Facts & features
Interior
Bedrooms & bathrooms
- Bedrooms: 3
- Bathrooms: 2
- Full bathrooms: 1
- 3/4 bathrooms: 1
- Main level bathrooms: 2
Primary bedroom
- Features: Wall/Wall Carpeting, Window Covering, Ceiling Fan(s)
- Level: Main
- Area: 146.4
- Dimensions: 12.2 x 12
Bedroom 2
- Features: Wall/Wall Carpeting, Ceiling Fan(s)
- Level: Main
- Area: 108.16
- Dimensions: 10.4 x 10.4
Bedroom 3
- Features: Wall/Wall Carpeting, Ceiling Fan(s)
- Level: Main
- Area: 84
- Dimensions: 10 x 8.4
Primary bathroom
- Features: 3/4
Family room
- Features: Luxury Vinyl Plank
- Level: Basement
- Area: 242.88
- Dimensions: 17.6 x 13.8
Kitchen
- Features: Window Covering, Pantry, Luxury Vinyl Plank
- Level: Main
- Area: 138.99
- Dimensions: 12.3 x 11.3
Living room
- Features: Wall/Wall Carpeting, Window Covering, Fireplace, Ceiling Fan(s)
- Level: Main
- Area: 208.78
- Dimensions: 14.6 x 14.3
Basement
- Area: 390
Heating
- Natural Gas, Forced Air
Cooling
- Central Air
Appliances
- Included: Range, Refrigerator, Washer, Dishwasher, Dryer, Microwave
Features
- Pantry
- Flooring: Vinyl, Carpet, Luxury Vinyl, Plank
- Windows: Window Coverings, LL Daylight Windows
- Basement: Daylight,Finished
- Number of fireplaces: 1
- Fireplace features: Living Room, Wood Burning
Interior area
- Total structure area: 1,502
- Total interior livable area: 1,502 sqft
- Finished area above ground: 1,112
- Finished area below ground: 390
Property
Parking
- Total spaces: 2
- Parking features: Attached, Garage Door Opener
- Attached garage spaces: 2
Features
- Levels: Split Entry
- Patio & porch: Porch, Deck
- Fencing: Wood
Lot
- Size: 9,583 sqft
- Dimensions: 75 x 132
- Features: Up to 1/4 Acre., Subdivided
Details
- Additional structures: Shed(s)
- Parcel number: 010449086
- Other equipment: Sump Pump
Construction
Type & style
- Home type: SingleFamily
- Property subtype: Single Family Residence
Materials
- Masonite
- Foundation: Concrete Perimeter
- Roof: Composition
Condition
- Not New and NOT a Model
- New construction: No
- Year built: 1972
Utilities & green energy
- Sewer: Public Sewer
- Water: Public
- Utilities for property: Cable Available, Electricity Available, Natural Gas Available, Water Available, Sewer Available
Community & neighborhood
Location
- Region: Papillion
- Subdivision: Top Of The Mark
Other
Other facts
- Listing terms: VA Loan,FHA,Conventional,Cash
- Ownership: Fee Simple
Price history
| Date | Event | Price |
|---|---|---|
| 9/5/2025 | Sold | $291,000+0.7%$194/sqft |
Source: | ||
| 8/3/2025 | Pending sale | $289,000$192/sqft |
Source: | ||
| 7/31/2025 | Price change | $289,000-3.3%$192/sqft |
Source: | ||
| 7/10/2025 | Listed for sale | $299,000+144.1%$199/sqft |
Source: | ||
| 5/28/2009 | Sold | $122,500-5%$82/sqft |
Source: | ||
Public tax history
| Year | Property taxes | Tax assessment |
|---|---|---|
| 2023 | $3,963 +3.1% | $230,171 +22.2% |
| 2022 | $3,845 +6.8% | $188,431 |
| 2021 | $3,602 +7.4% | $188,431 +18.2% |
Find assessor info on the county website
Neighborhood: 68046
Nearby schools
GreatSchools rating
- 5/10Carriage Hill Elementary SchoolGrades: PK-6Distance: 0.1 mi
- 5/10Papillion Junior High SchoolGrades: 7-8Distance: 0.7 mi
- 9/10Papillion-La Vista South High SchoolGrades: 9-12Distance: 2.2 mi
Schools provided by the listing agent
- Elementary: Carriage Hill
- Middle: Papillion
- High: Papillion-La Vista South
- District: Papillion-La Vista
Source: GPRMLS. This data may not be complete. We recommend contacting the local school district to confirm school assignments for this home.

Get pre-qualified for a loan
At Zillow Home Loans, we can pre-qualify you in as little as 5 minutes with no impact to your credit score.An equal housing lender. NMLS #10287.
Sell for more on Zillow
Get a free Zillow Showcase℠ listing and you could sell for .
$295,200
2% more+ $5,904
With Zillow Showcase(estimated)
$301,104