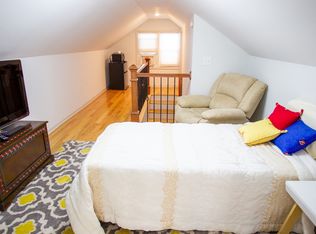Sold for $439,900
$439,900
603 Cleveland Rd, Linthicum, MD 21090
4beds
1,883sqft
Single Family Residence
Built in 1954
7,250 Square Feet Lot
$440,200 Zestimate®
$234/sqft
$2,869 Estimated rent
Home value
$440,200
$409,000 - $471,000
$2,869/mo
Zestimate® history
Loading...
Owner options
Explore your selling options
What's special
Welcome to this beautifully maintained 4-bedroom, 2-bathroom single-family home nestled on a charming, tree-lined street in desirable Linthicum Heights. From the moment you arrive, you'll appreciate the curb appeal and classic charm this home offers. Inside, you’ll find an updated kitchen with modern finishes perfect for both everyday living and entertaining. The main level features a stunning, renovated bathroom that adds a touch of luxury. Each bedroom offers comfortable space, and the home's layout provides both functionality and flow. Outside, enjoy the expansive fenced-in backyard—ideal for gatherings, pets, or simply relaxing in your own private retreat. This home has been lovingly cared for and it shows. A true gem in a sought-after location with easy access to local parks, schools, and commuter routes. Don’t miss your chance to make this Linthicum Heights beauty your own!
Zillow last checked: 8 hours ago
Listing updated: October 02, 2025 at 10:21am
Listed by:
Ben Love 443-789-2910,
Revol Real Estate, LLC
Bought with:
Naji Rashid, 508843
Samson Properties
Source: Bright MLS,MLS#: MDAA2121782
Facts & features
Interior
Bedrooms & bathrooms
- Bedrooms: 4
- Bathrooms: 2
- Full bathrooms: 2
- Main level bathrooms: 1
- Main level bedrooms: 2
Basement
- Area: 837
Heating
- Baseboard, Natural Gas
Cooling
- Central Air, Electric
Appliances
- Included: Microwave, Dishwasher, Disposal, Dryer, Ice Maker, Refrigerator, Stainless Steel Appliance(s), Oven/Range - Electric, Water Heater, Washer, Gas Water Heater
- Laundry: Lower Level
Features
- Basement: Other
- Has fireplace: No
Interior area
- Total structure area: 2,093
- Total interior livable area: 1,883 sqft
- Finished area above ground: 1,256
- Finished area below ground: 627
Property
Parking
- Parking features: Driveway, Off Street, On Street
- Has uncovered spaces: Yes
Accessibility
- Accessibility features: None
Features
- Levels: Three
- Stories: 3
- Patio & porch: Patio
- Pool features: None
- Fencing: Full
Lot
- Size: 7,250 sqft
Details
- Additional structures: Above Grade, Below Grade
- Parcel number: 020574708626800
- Zoning: R5
- Special conditions: Standard
Construction
Type & style
- Home type: SingleFamily
- Architectural style: Cape Cod
- Property subtype: Single Family Residence
Materials
- Vinyl Siding
- Foundation: Permanent
- Roof: Asphalt
Condition
- New construction: No
- Year built: 1954
- Major remodel year: 2020
Utilities & green energy
- Sewer: Public Sewer
- Water: Public
Community & neighborhood
Location
- Region: Linthicum
- Subdivision: Shipley Heights
Other
Other facts
- Listing agreement: Exclusive Agency
- Listing terms: Cash,Conventional,FHA,VA Loan
- Ownership: Fee Simple
Price history
| Date | Event | Price |
|---|---|---|
| 9/30/2025 | Sold | $439,900$234/sqft |
Source: | ||
| 8/24/2025 | Contingent | $439,900$234/sqft |
Source: | ||
| 8/6/2025 | Listed for sale | $439,900+27.5%$234/sqft |
Source: | ||
| 8/24/2020 | Sold | $345,000+1.5%$183/sqft |
Source: Public Record Report a problem | ||
| 7/14/2020 | Listed for sale | $340,000+19.3%$181/sqft |
Source: Coldwell Banker Residential Brokerage #MDAA439556 Report a problem | ||
Public tax history
| Year | Property taxes | Tax assessment |
|---|---|---|
| 2025 | -- | $358,400 +4.5% |
| 2024 | $3,757 +5% | $343,067 +4.7% |
| 2023 | $3,579 +9.6% | $327,733 +4.9% |
Find assessor info on the county website
Neighborhood: 21090
Nearby schools
GreatSchools rating
- 6/10Linthicum Elementary SchoolGrades: PK-5Distance: 0.8 mi
- 6/10Lindale Middle SchoolGrades: 6-8Distance: 0.5 mi
- 4/10North County High SchoolGrades: 9-12Distance: 1.8 mi
Schools provided by the listing agent
- District: Anne Arundel County Public Schools
Source: Bright MLS. This data may not be complete. We recommend contacting the local school district to confirm school assignments for this home.
Get a cash offer in 3 minutes
Find out how much your home could sell for in as little as 3 minutes with a no-obligation cash offer.
Estimated market value$440,200
Get a cash offer in 3 minutes
Find out how much your home could sell for in as little as 3 minutes with a no-obligation cash offer.
Estimated market value
$440,200
