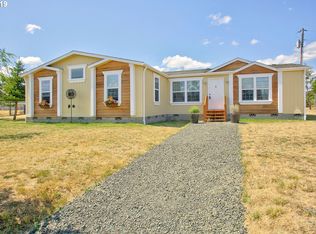Turn Key Horse Property! Bring your equine friends to this amazing 8+ acre property complete w/60x120 covered arena & 10 - 12x12 stalls w/mats & 60ft paddock runs. 150x300 outdoor arena, lots of trailer parking, fenced pastures, 2 add'l barns, 36x48 shop w/concrete floor. Cozy 3BR ranch home w/metal roof, laminate floors. Many upgrades ask for list. Beautiful mountain & valley views!
This property is off market, which means it's not currently listed for sale or rent on Zillow. This may be different from what's available on other websites or public sources.

