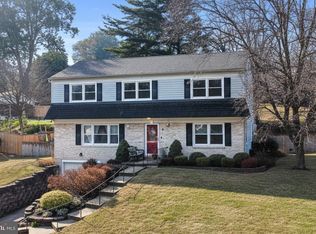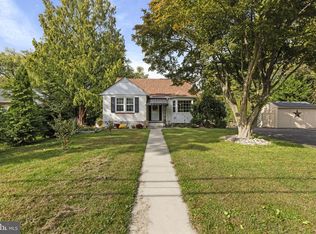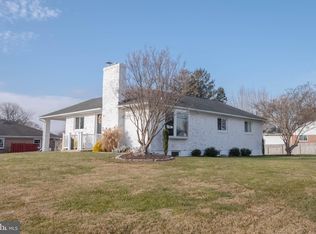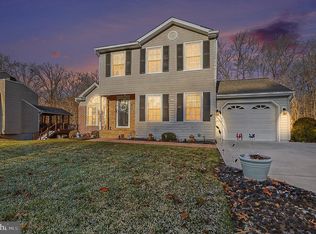Welcome to the perfect place to begin your homeownership journey. Nestled in a quiet Bel Air neighborhood, this charming split-level single-family home offers 4 bedrooms and 2.5 bathrooms—an exceptional opportunity for buyers ready to create a space that truly feels like home. Step inside to an open-concept living and dining area filled with natural light and accented by beautiful hardwood flooring on the main level. The layout is inviting and functional, making it easy to picture cozy nights in, holiday gatherings, and everyday moments that turn into lasting memories. Just off the dining room, the deck provides a peaceful outdoor retreat—ideal for morning coffee, weekend grilling, or unwinding after a long day. The upper level features a comfortable primary suite with a stand-in shower, along with additional bedrooms that offer flexibility for growing households, guest space, or a home office. The lower level adds even more value with a spacious open living area complete with a fireplace and bar—perfect for movie nights, game days, or casual entertaining with a walkout basement and spacious patio This level also includes a half bath and an additional bedroom, offering privacy and versatility rarely found at this price point. A utility room with ample storage and direct access to the one-car garage adds everyday convenience. The sale also includes a yard survey, giving buyers the freedom to fence the yard in the future and customize the outdoor space to fit their lifestyle. Ideally located close to shops, schools, and local conveniences, this home combines location, space, and opportunity. Move in, make it your own, and grow into it over time—this is your chance to step into Bel Air homeownership and shape a home that reflects your style, your needs, and your next chapter. Schedule your private showing today and imagine the possibilities.
For sale
$470,000
603 Deep Ridge Rd, Bel Air, MD 21014
4beds
1,723sqft
Est.:
Single Family Residence
Built in 1977
10,454 Square Feet Lot
$466,600 Zestimate®
$273/sqft
$-- HOA
What's special
Half bath
- 3 days |
- 1,266 |
- 52 |
Likely to sell faster than
Zillow last checked: 8 hours ago
Listing updated: January 09, 2026 at 08:06am
Listed by:
Keiry Martinez 443-226-9097,
ExecuHome Realty 443-632-3000,
Co-Listing Agent: Concetta Gallardo 443-824-2570,
ExecuHome Realty
Source: Bright MLS,MLS#: MDHR2050740
Tour with a local agent
Facts & features
Interior
Bedrooms & bathrooms
- Bedrooms: 4
- Bathrooms: 3
- Full bathrooms: 2
- 1/2 bathrooms: 1
- Main level bathrooms: 2
- Main level bedrooms: 3
Rooms
- Room types: Bedroom 2, Bedroom 3, Bedroom 1, Bathroom 1, Bathroom 2, Half Bath
Bedroom 1
- Level: Main
Bedroom 1
- Level: Lower
Bedroom 2
- Level: Main
Bedroom 3
- Level: Main
Bathroom 1
- Level: Main
Bathroom 2
- Level: Main
Half bath
- Level: Lower
Heating
- Central, Natural Gas
Cooling
- Central Air, Electric
Appliances
- Included: Gas Water Heater
- Laundry: In Basement, Dryer In Unit, Washer In Unit
Features
- Bar, Open Floorplan
- Flooring: Hardwood, Carpet, Tile/Brick
- Basement: Full,Finished
- Number of fireplaces: 1
Interior area
- Total structure area: 1,723
- Total interior livable area: 1,723 sqft
- Finished area above ground: 1,039
- Finished area below ground: 684
Property
Parking
- Total spaces: 1
- Parking features: Built In, Garage Faces Front, Attached
- Attached garage spaces: 1
Accessibility
- Accessibility features: None
Features
- Levels: Split Foyer,Two
- Stories: 2
- Patio & porch: Deck, Patio
- Pool features: None
Lot
- Size: 10,454 Square Feet
Details
- Additional structures: Above Grade, Below Grade
- Parcel number: 1303124584
- Zoning: R2
- Special conditions: Standard
Construction
Type & style
- Home type: SingleFamily
- Property subtype: Single Family Residence
Materials
- Brick, Other
- Foundation: Other
- Roof: Architectural Shingle
Condition
- New construction: No
- Year built: 1977
Utilities & green energy
- Sewer: Public Sewer
- Water: Public
Community & HOA
Community
- Subdivision: Fox Bow
HOA
- Has HOA: No
Location
- Region: Bel Air
Financial & listing details
- Price per square foot: $273/sqft
- Tax assessed value: $299,200
- Annual tax amount: $3,261
- Date on market: 1/9/2026
- Listing agreement: Exclusive Right To Sell
- Listing terms: FHA,Conventional,Cash,VA Loan
- Exclusions: Ring Door Camera
- Ownership: Fee Simple
Estimated market value
$466,600
$443,000 - $490,000
$2,412/mo
Price history
Price history
| Date | Event | Price |
|---|---|---|
| 1/9/2026 | Listed for sale | $470,000+28.8%$273/sqft |
Source: | ||
| 12/6/2022 | Sold | $365,000-3.9%$212/sqft |
Source: | ||
| 11/7/2022 | Pending sale | $379,900$220/sqft |
Source: | ||
| 11/1/2022 | Listed for sale | $379,900$220/sqft |
Source: | ||
Public tax history
Public tax history
| Year | Property taxes | Tax assessment |
|---|---|---|
| 2025 | $3,261 +4.8% | $299,200 +4.8% |
| 2024 | $3,110 +5.1% | $285,367 +5.1% |
| 2023 | $2,959 +5.4% | $271,533 +5.4% |
Find assessor info on the county website
BuyAbility℠ payment
Est. payment
$2,709/mo
Principal & interest
$2227
Property taxes
$317
Home insurance
$165
Climate risks
Neighborhood: 21014
Nearby schools
GreatSchools rating
- 8/10Homestead/Wakefield Elementary SchoolGrades: PK-5Distance: 1.1 mi
- 8/10Bel Air Middle SchoolGrades: 6-8Distance: 1.2 mi
- 5/10Bel Air High SchoolGrades: 9-12Distance: 1.2 mi
Schools provided by the listing agent
- District: Harford County Public Schools
Source: Bright MLS. This data may not be complete. We recommend contacting the local school district to confirm school assignments for this home.
- Loading
- Loading




