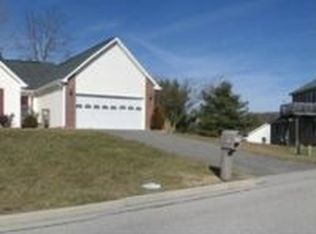Sold for $345,000
$345,000
603 Ellett Rd, Blacksburg, VA 24060
3beds
1,877sqft
Detached
Built in 1969
1.4 Acres Lot
$345,100 Zestimate®
$184/sqft
$2,553 Estimated rent
Home value
$345,100
$328,000 - $362,000
$2,553/mo
Zestimate® history
Loading...
Owner options
Explore your selling options
What's special
Discover this private oasis in Blacksburg! This 3-bedroom, 1.5-bath home, boasts a generous, secluded yard with a large deck and an updated metal roof. The large living room is the heart of the home with a wood-burning fireplace and walkout to the back deck. The kitchen is open to the dining room and adjacent to the single-car garage. Three bedrooms share a full and half hall baths. The partially finished basement has laundry, plenty of storage space and a large family room. The detached garage provides additional storage space or could be used as a workshop. Ready for your personal touch!
Zillow last checked: 8 hours ago
Listing updated: January 10, 2026 at 02:04pm
Listed by:
Peg Warren 540-239-1921,
Roots Realty Group
Bought with:
Anita Prendez, 0225242191
eXp Realty
Source: New River Valley AOR,MLS#: 424965
Facts & features
Interior
Bedrooms & bathrooms
- Bedrooms: 3
- Bathrooms: 2
- Full bathrooms: 1
- 1/2 bathrooms: 1
- Main level bathrooms: 1
- Main level bedrooms: 3
Basement
- Area: 1025
Heating
- Natural Gas
Cooling
- Electric
Appliances
- Included: Dishwasher, Electric Range, Refrigerator, Gas Water Heater
- Laundry: In Basement, Electric Dryer Hookup, Washer Hookup
Features
- Storage, Master Downstairs
- Flooring: Carpet
- Basement: Full,Partially Finished,Partitioned,Rec Room/Game Room,Sump Pump
- Attic: Access Only
- Has fireplace: Yes
- Fireplace features: Gas Logs/Ventless, Living Room
Interior area
- Total structure area: 2,476
- Total interior livable area: 1,877 sqft
- Finished area above ground: 1,451
- Finished area below ground: 426
Property
Parking
- Total spaces: 1
- Parking features: Attached
- Attached garage spaces: 1
Features
- Levels: One
- Stories: 1
- Patio & porch: Deck
- Exterior features: Storage
Lot
- Size: 1.40 Acres
- Features: Cul-De-Sac
Details
- Parcel number: 080744
- Zoning description: Residential 4
Construction
Type & style
- Home type: SingleFamily
- Architectural style: Ranch
- Property subtype: Detached
Materials
- Brick
- Roof: Metal
Condition
- Year built: 1969
Utilities & green energy
- Sewer: Other - See Remarks, Septic Tank
- Water: Public
Community & neighborhood
Location
- Region: Blacksburg
- Subdivision: Cedar Run
HOA & financial
HOA
- Has HOA: No
Price history
| Date | Event | Price |
|---|---|---|
| 1/9/2026 | Sold | $345,000-1.1%$184/sqft |
Source: | ||
| 12/5/2025 | Pending sale | $349,000$186/sqft |
Source: | ||
| 11/29/2025 | Price change | $349,000-6.9%$186/sqft |
Source: | ||
| 9/9/2025 | Price change | $375,000-3.8%$200/sqft |
Source: | ||
| 8/11/2025 | Listed for sale | $390,000$208/sqft |
Source: | ||
Public tax history
| Year | Property taxes | Tax assessment |
|---|---|---|
| 2025 | $2,393 +1.3% | $314,900 |
| 2024 | $2,362 +7.1% | $314,900 |
| 2023 | $2,204 +10.9% | $314,900 +41% |
Find assessor info on the county website
Neighborhood: Ellett/Jennelle
Nearby schools
GreatSchools rating
- 5/10Margaret Beeks Elementary SchoolGrades: PK-5Distance: 0.9 mi
- 6/10Blacksburg Middle SchoolGrades: 6-8Distance: 3.7 mi
- 9/10Blacksburg High SchoolGrades: 9-12Distance: 3.5 mi
Schools provided by the listing agent
- Elementary: Margaret Beeks
- Middle: Blacksburg
- High: Blacksburg
- District: Montgomery County
Source: New River Valley AOR. This data may not be complete. We recommend contacting the local school district to confirm school assignments for this home.
Get pre-qualified for a loan
At Zillow Home Loans, we can pre-qualify you in as little as 5 minutes with no impact to your credit score.An equal housing lender. NMLS #10287.
Sell with ease on Zillow
Get a Zillow Showcase℠ listing at no additional cost and you could sell for —faster.
$345,100
2% more+$6,902
With Zillow Showcase(estimated)$352,002
